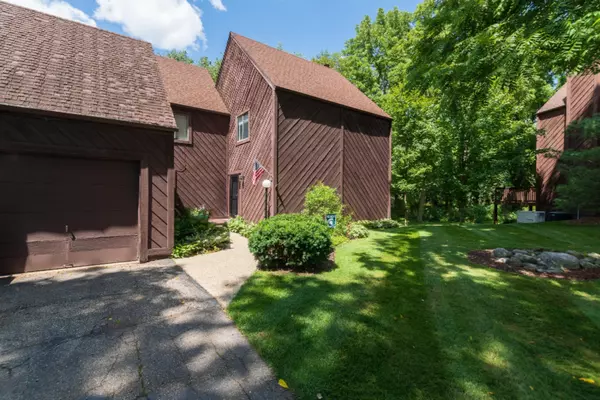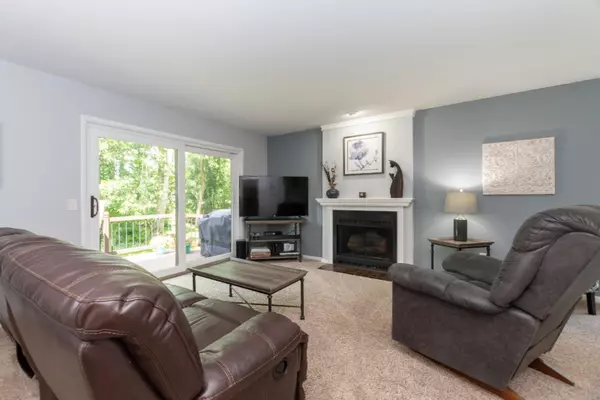$141,500
$149,900
5.6%For more information regarding the value of a property, please contact us for a free consultation.
3 Beds
3 Baths
1,152 SqFt
SOLD DATE : 10/10/2019
Key Details
Sold Price $141,500
Property Type Single Family Home
Sub Type Single Family Residence
Listing Status Sold
Purchase Type For Sale
Square Footage 1,152 sqft
Price per Sqft $122
Municipality Gun Plain Twp
MLS Listing ID 19038502
Sold Date 10/10/19
Style Traditional
Bedrooms 3
Full Baths 2
Half Baths 1
Year Built 1979
Annual Tax Amount $1,652
Tax Year 2018
Lot Size 10,890 Sqft
Acres 0.25
Lot Dimensions 23 X 208 X 85 X170
Property Sub-Type Single Family Residence
Property Description
What a great opportunity for a sub-$150,000 home on a golf course at Lake Doster! This townhouse-style home is not a condo. No mandatory fees! It sits abreast of the 17th fairway and has an awesome backyard. This 3BR, 2.5 bath home is absolutely Move In Ready as the sellers have updated the kitchen, the baths, all the floors, light fixtures and even put in a huge new slider to the deck. It is bright, sharp and offers 1,600 fin sq ft! The roof was replaced a couple years ago and the garage roof will be replaced before you move in! Main floor offers bright living space, a big liv room w FP, din room, half bath and an updated kitchen. Upstairs includes three generous BRs, including a master w private bath and a full family bath. The walk out is finished too! There is extra storage above the garage and sellers have built an ingenius shed under the deck that fits all your lawn equip and was made to fit a golf cart! Beach access is available at Lake Doster for $80/yr. Great house, great locale! garage and sellers have built an ingenius shed under the deck that fits all your lawn equip and was made to fit a golf cart! Beach access is available at Lake Doster for $80/yr. Great house, great locale!
Location
State MI
County Allegan
Area Greater Kalamazoo - K
Direction M89 between Richland and Plainwell, to Golfview (main Lake Doster entrance) north to Deer Run, east to Fairway Ct, north to home. Shares driveway and wall with 279 A
Rooms
Basement Full, Walk-Out Access
Interior
Interior Features Ceiling Fan(s), Garage Door Opener, Stone Floor, Water Softener/Rented
Heating Forced Air
Cooling Central Air
Fireplaces Number 1
Fireplaces Type Family Room, Gas Log, Living Room, Wood Burning
Fireplace true
Window Features Insulated Windows,Window Treatments
Appliance Washer, Refrigerator, Range, Dryer, Disposal, Dishwasher
Exterior
Exterior Feature Patio, Deck(s)
Parking Features Detached
Garage Spaces 1.0
Utilities Available Natural Gas Available, Electricity Available, Cable Available, Natural Gas Connected, Cable Connected, Public Water, Broadband
View Y/N No
Street Surface Paved
Garage Yes
Building
Lot Description Level
Story 2
Sewer Septic Tank
Water Public
Architectural Style Traditional
Structure Type Wood Siding
New Construction No
Schools
School District Plainwell
Others
Tax ID 030820002800
Acceptable Financing Cash, FHA, VA Loan, Conventional
Listing Terms Cash, FHA, VA Loan, Conventional
Read Less Info
Want to know what your home might be worth? Contact us for a FREE valuation!

Our team is ready to help you sell your home for the highest possible price ASAP
"My job is to find and attract mastery-based agents to the office, protect the culture, and make sure everyone is happy! "






