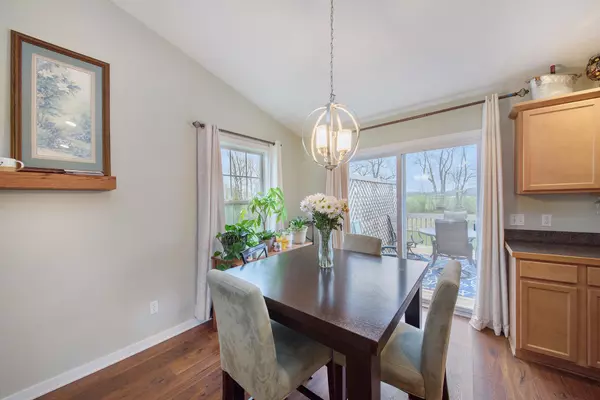$350,000
$329,900
6.1%For more information regarding the value of a property, please contact us for a free consultation.
3 Beds
2 Baths
1,241 SqFt
SOLD DATE : 06/16/2022
Key Details
Sold Price $350,000
Property Type Single Family Home
Sub Type Single Family Residence
Listing Status Sold
Purchase Type For Sale
Square Footage 1,241 sqft
Price per Sqft $282
Municipality Thornapple Twp
Subdivision Prairie Ridge Estates Condo
MLS Listing ID 22015029
Sold Date 06/16/22
Style Ranch
Bedrooms 3
Full Baths 2
HOA Fees $31
HOA Y/N true
Year Built 2009
Annual Tax Amount $2,654
Tax Year 2021
Lot Size 1.500 Acres
Acres 1.5
Lot Dimensions 199X310X285X295
Property Sub-Type Single Family Residence
Property Description
Welcome home! Located on a private 1.5-acre lot, this beautiful ranch home has 1,242 sq. ft. on the main level with two bedrooms (both with walk-in closets). There is also approximately 900 sq ft finished on the lower level, which includes a full bath and another bedroom. This home has much to love. Open Floor Plan with Cathedral Ceilings, a custom front door with newer stainless-steel appliances, kitchen island & pantry. Sliders off the eating area to a deck overlooking the big backyard. New Laminate flooring though out the main floor . Lower level also has new flooring & paint though out with sliders to a screened in porch. Family room, bedroom & full bathroom all have been updated. This a TRUE TURN-KEY HOME! Only 2 miles from Caledonia
Location
State MI
County Barry
Area Grand Rapids - G
Direction M-37 to Cherry Valley Rd to Prairie Ridge. House on the left before the curve
Rooms
Basement Walk-Out Access
Interior
Interior Features Ceiling Fan(s), Garage Door Opener, Water Softener/Rented, Kitchen Island, Pantry
Heating Forced Air
Cooling Central Air
Fireplace false
Window Features Insulated Windows,Window Treatments
Appliance Washer, Refrigerator, Range, Oven, Microwave, Dryer, Dishwasher
Exterior
Exterior Feature Scrn Porch, Deck(s)
Parking Features Attached
Garage Spaces 2.0
Utilities Available Natural Gas Connected, Cable Connected, High-Speed Internet
View Y/N No
Street Surface Paved
Garage Yes
Building
Lot Description Level, Cul-De-Sac
Story 1
Sewer Septic Tank
Water Well
Architectural Style Ranch
Structure Type Brick,Vinyl Siding
New Construction No
Schools
School District Thornapple Kellogg
Others
Tax ID 1415500400
Acceptable Financing FHA, VA Loan, Rural Development, MSHDA, Conventional
Listing Terms FHA, VA Loan, Rural Development, MSHDA, Conventional
Read Less Info
Want to know what your home might be worth? Contact us for a FREE valuation!

Our team is ready to help you sell your home for the highest possible price ASAP
"My job is to find and attract mastery-based agents to the office, protect the culture, and make sure everyone is happy! "






