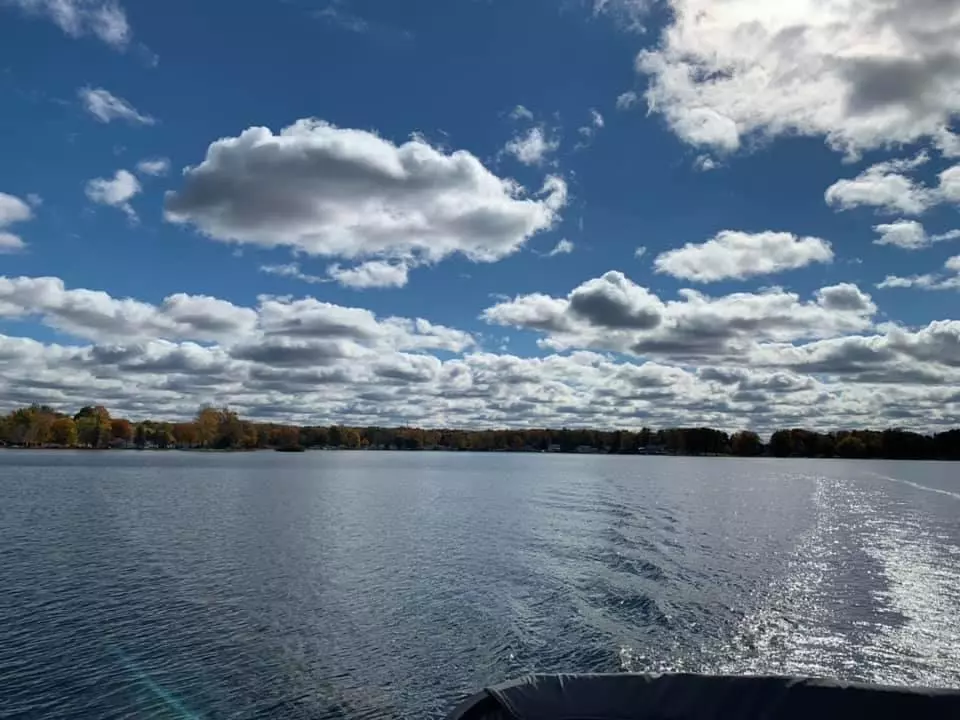$315,000
$324,900
3.0%For more information regarding the value of a property, please contact us for a free consultation.
2 Beds
2 Baths
1,550 SqFt
SOLD DATE : 06/17/2022
Key Details
Sold Price $315,000
Property Type Single Family Home
Sub Type Single Family Residence
Listing Status Sold
Purchase Type For Sale
Square Footage 1,550 sqft
Price per Sqft $203
Municipality Hamilton Twp
MLS Listing ID 22015629
Sold Date 06/17/22
Style Ranch
Bedrooms 2
Full Baths 2
Originating Board Michigan Regional Information Center (MichRIC)
Year Built 1955
Annual Tax Amount $4,481
Tax Year 2021
Lot Size 0.424 Acres
Acres 0.42
Lot Dimensions 75 x irregular
Property Description
This ''Hidden Hideaway'' has had some major upgrades in the recent past and is now available to the next fortunate owner. New Roof; New Central A/C; New Dual Water Heaters; New Dock; Updated Bathroom; New Bonfire Pit; Insulation added to the attic. And the Septic system is only a few years old! Ceramic tile throughout this 2 bed and 2 full bath home is great for lake living and the kitchen with upscale appliances, pantry and breakfast bar will surely be the place to gather. The living room with cathedral ceiling offers great lake views and allows access to the spacious yard that includes a detached 12' x16' boat house or the side patio that sets up nice for grilling. At the roadside is a 30' x 40' pole barn w/concrete & electric that is more than capable of storing all of your lake toys
Location
State MI
County Van Buren
Area Southwestern Michigan - S
Direction M 51 to 47 1/2 Street, North to 84th, East (Lake of the Woods public access) then North to home.
Body of Water Lake Of The Woods
Rooms
Other Rooms Boat House, Pole Barn
Basement Slab
Interior
Interior Features Ceiling Fans, Ceramic Floor, Eat-in Kitchen, Pantry
Heating Propane, Forced Air
Cooling Central Air
Fireplace false
Window Features Insulated Windows
Appliance Dryer, Washer, Dishwasher, Microwave, Oven, Range, Refrigerator
Exterior
Garage Driveway, Gravel
Community Features Lake
Utilities Available Electricity Connected, Telephone Line
Waterfront Yes
Waterfront Description All Sports, Private Frontage
View Y/N No
Roof Type Composition
Topography {Level=true}
Street Surface Paved, Unimproved
Parking Type Driveway, Gravel
Garage No
Building
Story 1
Sewer Septic System
Water Well
Architectural Style Ranch
New Construction No
Schools
School District Decatur
Others
Tax ID 80-10-013-027-10
Acceptable Financing Cash, Conventional
Listing Terms Cash, Conventional
Read Less Info
Want to know what your home might be worth? Contact us for a FREE valuation!

Our team is ready to help you sell your home for the highest possible price ASAP

"My job is to find and attract mastery-based agents to the office, protect the culture, and make sure everyone is happy! "






