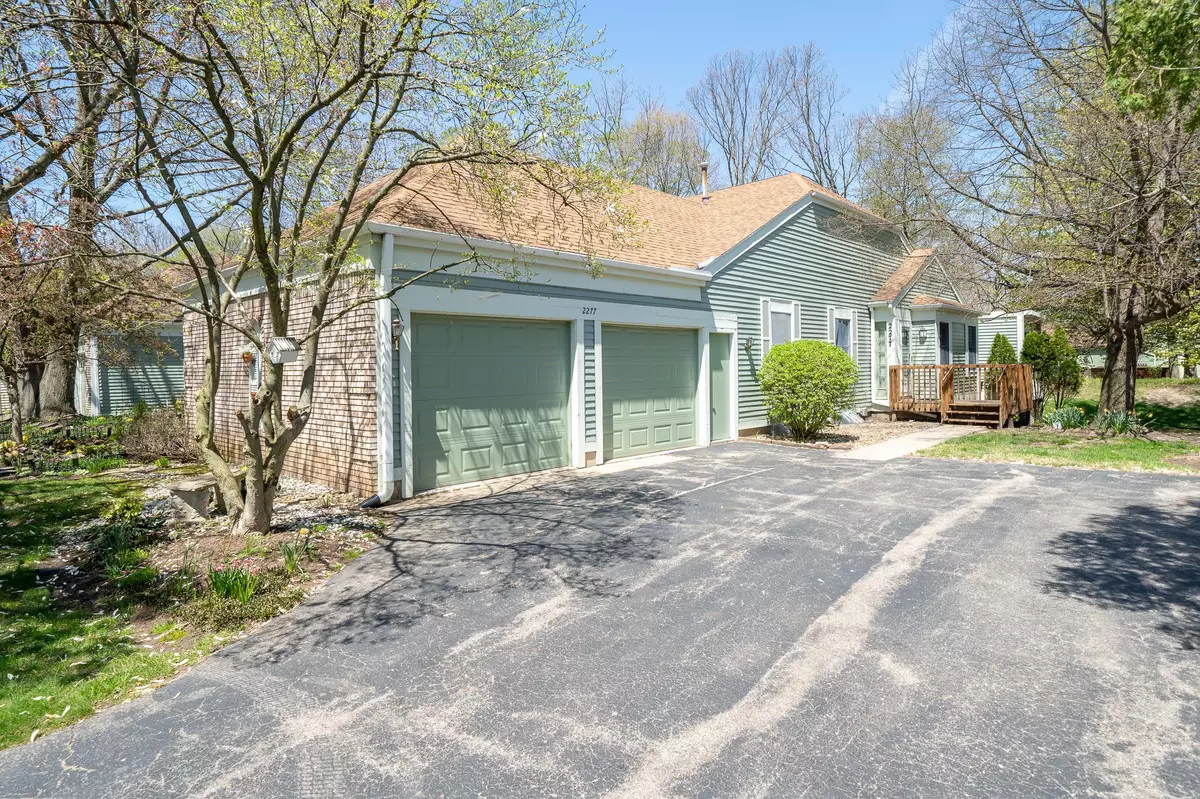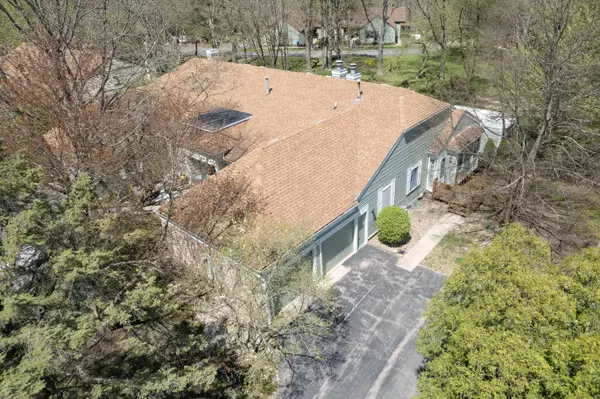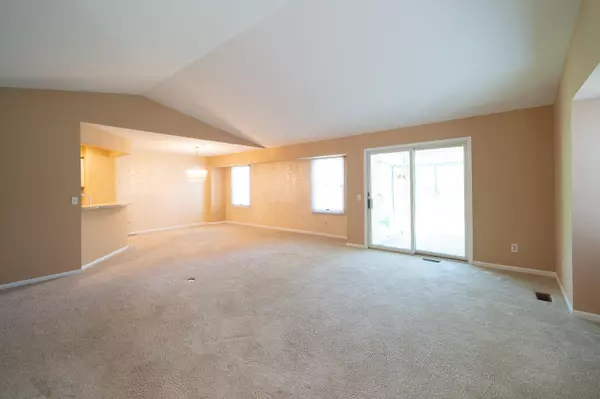$285,000
$279,900
1.8%For more information regarding the value of a property, please contact us for a free consultation.
2 Beds
2 Baths
2,564 SqFt
SOLD DATE : 06/14/2022
Key Details
Sold Price $285,000
Property Type Condo
Sub Type Condominium
Listing Status Sold
Purchase Type For Sale
Square Footage 2,564 sqft
Price per Sqft $111
Municipality City of Grand Rapids
Subdivision Cross Creek Condos
MLS Listing ID 22017316
Sold Date 06/14/22
Style Ranch
Bedrooms 2
Full Baths 2
HOA Fees $345/mo
HOA Y/N true
Originating Board Michigan Regional Information Center (MichRIC)
Year Built 1984
Annual Tax Amount $3,227
Tax Year 2022
Property Description
*SELLER INSTRUCTS LISTING AGENT TO HOLD ANY AND ALL OFFERS UNTIL MON. MAY 16TH 2022 @ 1:00 PM.*Welcome to carefree living in the desirable Cross Creek Condos! This end unit daylight ranch condo will provide a wonderful atmosphere to call home. Features 2 bedrooms and 2 full baths, upon entering you experience a big, open great room w/cathedral ceilings, & access to a very nice 4 season room that overlooks a patio and there is much wildlife to observe. Adjoining the great room is an eating area and kitchen with snack bar. The appliances are all less than 5 yrs old & remain. There is a very nice master suite and main floor laundry. The daylight offers a huge rec room with wood burning fireplace. There is also a very large office that could be used as a 3rd non-conforming bedroom. Pool & club house a part of this association too. See pictures or visit it just down the street on Edington at the corner by Breton. house a part of this association too. See pictures or visit it just down the street on Edington at the corner by Breton.
Location
State MI
County Kent
Area Grand Rapids - G
Direction Breton Rd S.E. between 32nd & 44th. Go West on Edington. Condo on the North side of road.
Rooms
Other Rooms High-Speed Internet
Basement Daylight, Other
Interior
Interior Features Ceramic Floor, Garage Door Opener, Wet Bar, Wood Floor, Eat-in Kitchen
Heating Forced Air, Natural Gas
Cooling Central Air
Fireplaces Number 1
Fireplaces Type Wood Burning, Rec Room
Fireplace true
Window Features Skylight(s), Screens, Insulated Windows
Appliance Dryer, Washer, Dishwasher, Microwave, Oven, Refrigerator
Exterior
Garage Attached, Asphalt, Driveway, Paved
Garage Spaces 2.0
Pool Indoor
Utilities Available Electricity Connected, Telephone Line, Natural Gas Connected, Cable Connected, Public Water, Public Sewer, Broadband
Amenities Available Pets Allowed, Club House, Indoor Pool
Waterfront No
View Y/N No
Roof Type Composition
Street Surface Paved
Parking Type Attached, Asphalt, Driveway, Paved
Garage Yes
Building
Lot Description Sidewalk, Wooded, Garden
Story 2
Sewer Public Sewer
Water Public
Architectural Style Ranch
New Construction No
Schools
School District Kentwood
Others
HOA Fee Include Water, Trash, Snow Removal, Sewer, Lawn/Yard Care
Tax ID 41-18-21-226-011
Acceptable Financing Cash, FHA, VA Loan, Conventional
Listing Terms Cash, FHA, VA Loan, Conventional
Read Less Info
Want to know what your home might be worth? Contact us for a FREE valuation!

Our team is ready to help you sell your home for the highest possible price ASAP

"My job is to find and attract mastery-based agents to the office, protect the culture, and make sure everyone is happy! "






