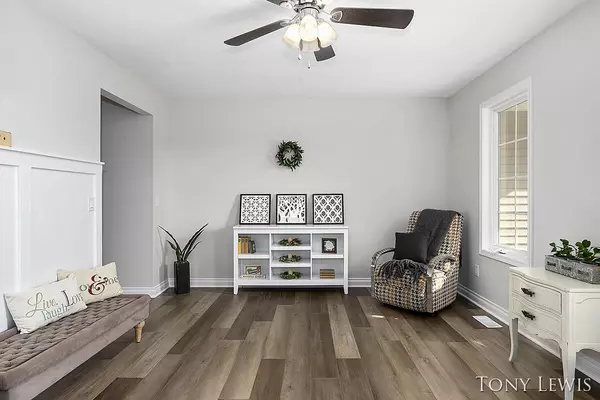$449,900
$449,900
For more information regarding the value of a property, please contact us for a free consultation.
4 Beds
3 Baths
2,582 SqFt
SOLD DATE : 06/17/2022
Key Details
Sold Price $449,900
Property Type Single Family Home
Sub Type Single Family Residence
Listing Status Sold
Purchase Type For Sale
Square Footage 2,582 sqft
Price per Sqft $174
Municipality Thornapple Twp
MLS Listing ID 22017707
Sold Date 06/17/22
Style Traditional
Bedrooms 4
Full Baths 2
Half Baths 1
Year Built 2004
Annual Tax Amount $5,140
Tax Year 2022
Lot Size 1.060 Acres
Acres 1.06
Lot Dimensions 169x348x150x274
Property Sub-Type Single Family Residence
Property Description
Beautiful Boulder Creek Estates, home is located 1 mile into subdivision on last cul de sac. Quiet spot with no home owners association or fees. Beautiful 1 + acre lot backing up to no homes private! Extensive landscaping w/ug sprinkling. Homes shows gorgeous with all new flooring except mbr bath including high end luxury plank vinyl. All new interior paint expect MBR ba, new light fixtures. Beautiful updated kitchen professionally done, center isle + stainless steel appliances including new cook top & other appliances under 3 years. Exciting spacious floor plan w/ 2 story foyer and 2 story great room. Main floor mbr suite w/whirlpool, walk in closet + double closets, wired for surround sound, 9' ceilings, + double sinks. Large main floor laundry has sink, lots of counters + cupboard space and new shiplap. Walkout level is roughed in for bath, could accommodate 2 more brs, large storm shelter, wine cellar, food storage etc under front porch. 2x6, 9' ceilings and roughed in for kitchenette. Ug sprinkling ft + side yard, door to deck, w/large patio, 3 stall garage! Furnace + ac 4-5 years, water heater 4-5 yrs (75 gallon) 200 amp electric, kinetico water softener. Garden space w/apple trees, covered ft porch, wired for generator. Room desc: foyer, gr, fdr, kit, da, office, mbr suite, 1/2 ba, mfu, mud room Up 3 br, ba Dn w/o roughed in. Seller directs listing broker to hold all offers until Tuesday 5/17/22 10 am. Large main floor laundry has sink, lots of counters + cupboard space and new shiplap. Walkout level is roughed in for bath, could accommodate 2 more brs, large storm shelter, wine cellar, food storage etc under front porch. 2x6, 9' ceilings and roughed in for kitchenette. Ug sprinkling ft + side yard, door to deck, w/large patio, 3 stall garage! Furnace + ac 4-5 years, water heater 4-5 yrs (75 gallon) 200 amp electric, kinetico water softener. Garden space w/apple trees, covered ft porch, wired for generator. Room desc: foyer, gr, fdr, kit, da, office, mbr suite, 1/2 ba, mfu, mud room Up 3 br, ba Dn w/o roughed in. Seller directs listing broker to hold all offers until Tuesday 5/17/22 10 am.
Location
State MI
County Barry
Area Grand Rapids - G
Direction M37 South of Caledonia to Finkbeiner, west to Ravine North To Granite
Rooms
Basement Walk-Out Access
Interior
Interior Features Ceiling Fan(s), Ceramic Floor, Garage Door Opener, Humidifier, Water Softener/Owned, Whirlpool Tub, Kitchen Island, Pantry
Heating Forced Air
Cooling Central Air
Fireplaces Number 1
Fireplaces Type Gas Log, Living Room
Fireplace true
Window Features Window Treatments
Appliance Washer, Refrigerator, Oven, Microwave, Dryer, Dishwasher, Cooktop
Exterior
Exterior Feature Porch(es), Patio, Gazebo, Deck(s)
Parking Features Attached
Garage Spaces 3.0
Utilities Available Phone Available, Natural Gas Available, Electricity Available, Cable Available, Broadband
View Y/N No
Street Surface Paved
Garage Yes
Building
Lot Description Level, Wooded, Cul-De-Sac
Story 2
Sewer Septic Tank
Water Well
Architectural Style Traditional
Structure Type Vinyl Siding
New Construction No
Schools
School District Thornapple Kellogg
Others
Tax ID 14-160-028-00
Acceptable Financing Cash, Conventional
Listing Terms Cash, Conventional
Read Less Info
Want to know what your home might be worth? Contact us for a FREE valuation!

Our team is ready to help you sell your home for the highest possible price ASAP
"My job is to find and attract mastery-based agents to the office, protect the culture, and make sure everyone is happy! "






