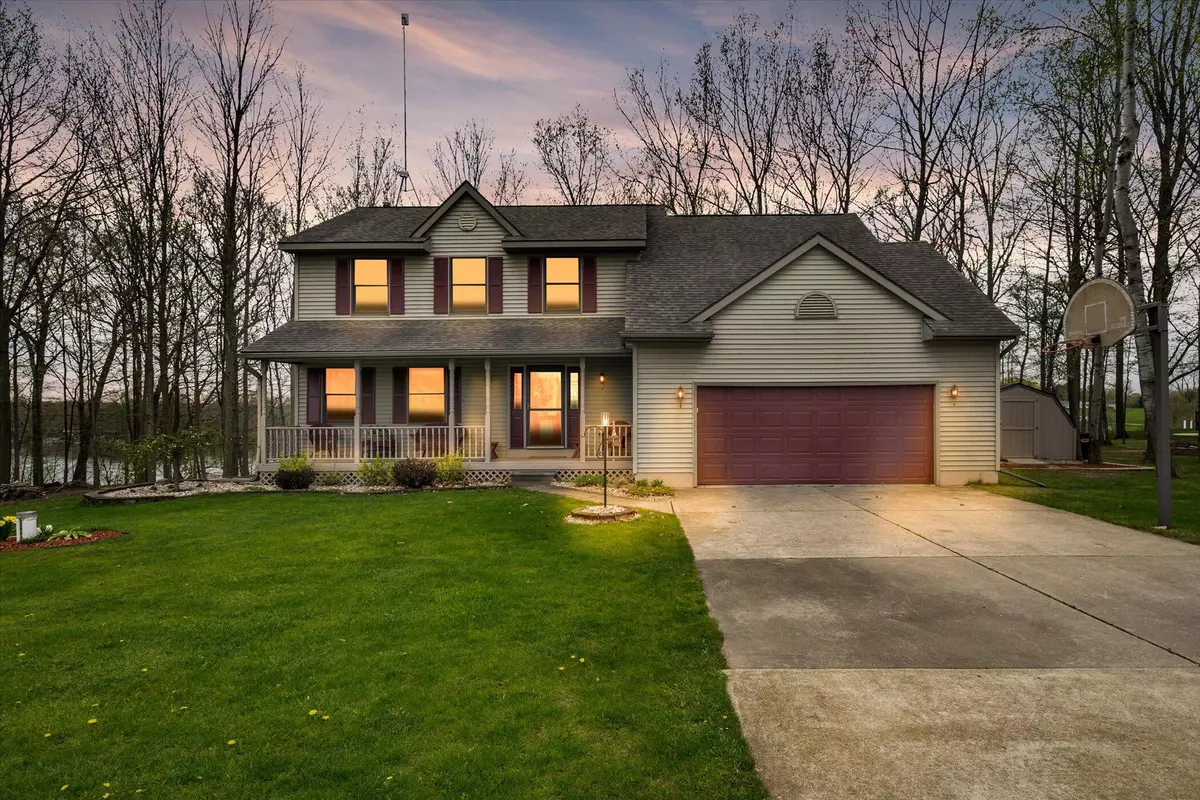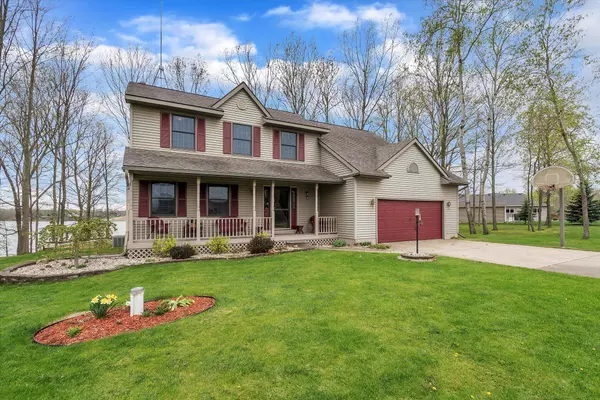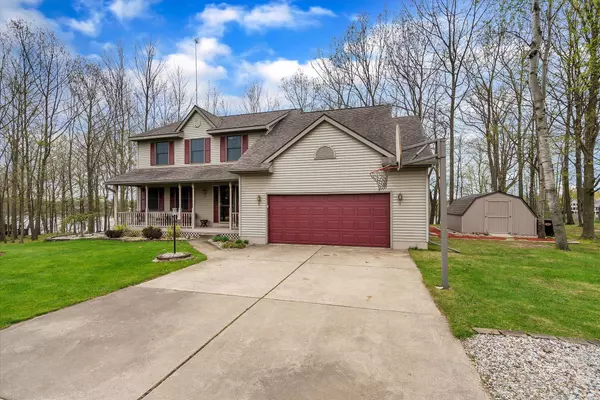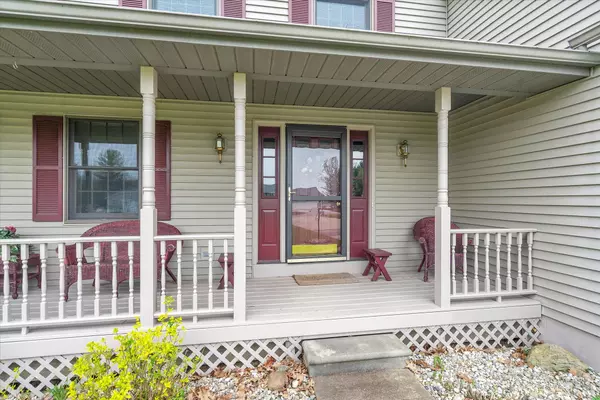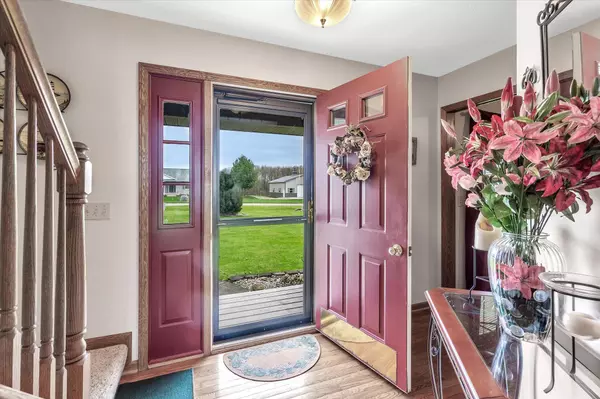$414,000
$395,000
4.8%For more information regarding the value of a property, please contact us for a free consultation.
4 Beds
3 Baths
2,054 SqFt
SOLD DATE : 06/18/2022
Key Details
Sold Price $414,000
Property Type Single Family Home
Sub Type Single Family Residence
Listing Status Sold
Purchase Type For Sale
Square Footage 2,054 sqft
Price per Sqft $201
Municipality Fulton Twp
MLS Listing ID 22018732
Sold Date 06/18/22
Style Traditional
Bedrooms 4
Full Baths 2
Half Baths 1
Originating Board Michigan Regional Information Center (MichRIC)
Year Built 1995
Annual Tax Amount $3,000
Tax Year 2020
Lot Size 1.250 Acres
Acres 1.25
Lot Dimensions irregular
Property Description
Situated on a 3 full lots with 230 feet of private lakefront access to Rainbow Lake, this Perrinton home is ready for a new owner!
Pulling up, you'll notice a huge attached garage and a quaint front porch. Inside, the house offers 4 beds, 2.5 baths, and 2,300 sq. feet.
A bright living room welcomes you with a cozy fireplace while the eat-in kitchen offers plenty of space for storing and preparing your favorite food.
Downstairs, the partially finished basement offers the ideal place for a gathering space, a private gym, and storage! A washer and dryer are conveniently tucked away with a sink.
Take a trip down your exclusive stairway that features 2 look out decks on on your way down. At the bottom is a larger deck with easy access to the lake.
(All offers are due by 6pm on 5 /23/2022
Location
State MI
County Gratiot
Area Central Michigan - C
Direction 10661 LAKESIDE DR PERRINTON, MI 48871
Body of Water Rainbow Lake
Rooms
Basement Full
Interior
Heating Forced Air, Natural Gas
Cooling Central Air
Fireplaces Type Living
Fireplace false
Window Features Insulated Windows
Exterior
Parking Features Attached
Garage Spaces 2.0
Community Features Lake
Waterfront Description All Sports, Private Frontage
View Y/N No
Garage Yes
Building
Story 2
Sewer Public Sewer
Water Well
Architectural Style Traditional
New Construction No
Schools
School District Fulton-Middleton
Others
Tax ID 29-05-825-425-00
Acceptable Financing Cash, FHA, VA Loan, Rural Development, MSHDA, Conventional
Listing Terms Cash, FHA, VA Loan, Rural Development, MSHDA, Conventional
Read Less Info
Want to know what your home might be worth? Contact us for a FREE valuation!

Our team is ready to help you sell your home for the highest possible price ASAP
"My job is to find and attract mastery-based agents to the office, protect the culture, and make sure everyone is happy! "

