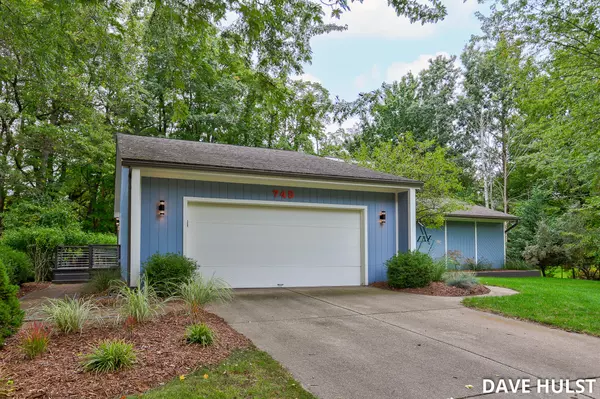$697,500
$675,000
3.3%For more information regarding the value of a property, please contact us for a free consultation.
4 Beds
3 Baths
2,637 SqFt
SOLD DATE : 06/29/2022
Key Details
Sold Price $697,500
Property Type Single Family Home
Sub Type Single Family Residence
Listing Status Sold
Purchase Type For Sale
Square Footage 2,637 sqft
Price per Sqft $264
Municipality Douglas Vllg
MLS Listing ID 21109464
Sold Date 06/29/22
Style Contemporary
Bedrooms 4
Full Baths 3
Originating Board Michigan Regional Information Center (MichRIC)
Year Built 1984
Annual Tax Amount $7,349
Tax Year 2021
Lot Size 0.340 Acres
Acres 0.34
Lot Dimensions 100x148
Property Description
Retro vibes and clean lines are the theme for this contemporary ranch home. Desirable Douglas location just around the corner from Lake Michigan, where walking and biking Lakeshore Drive is the exercise of choice! So much to smile about with this great 4 bedroom 3 bath home. Kitchen with dining and vaulted living room with gas fireplace are one open space. New white oak wide plank flooring throughout main level.
Master suite with new bath, office and walk-in closet, plus 1 additional bedroom on the main level, and 2 bedrooms in the daylight lower level. Lower level also offers rec room with wet bar, porcelain tile floors, full bath, workroom plus utility/storage room. Expansive back deck for relaxing and enjoying the former golf course green space, and the wildlife that now calls it home
Location
State MI
County Allegan
Area Holland/Saugatuck - H
Direction Blue Star Hwy in Douglas to Center Street, West to Ferry St., North to Campbell Road, West to McVea, to East on Golfview to address
Rooms
Basement Daylight, Full
Interior
Interior Features Ceiling Fans, Garage Door Opener, Wood Floor, Eat-in Kitchen
Heating Forced Air, Natural Gas
Cooling Central Air
Fireplaces Number 1
Fireplaces Type Gas Log, Living
Fireplace true
Window Features Screens, Insulated Windows, Window Treatments
Appliance Dryer, Washer, Dishwasher, Microwave, Oven, Range, Refrigerator
Exterior
Garage Attached, Concrete, Driveway
Garage Spaces 2.0
Community Features Lake
Utilities Available Electricity Connected, Natural Gas Connected, Public Water, Public Sewer, Cable Connected
Waterfront No
Waterfront Description Public Access 1 Mile or Less
View Y/N No
Roof Type Composition
Topography {Level=true}
Street Surface Paved
Parking Type Attached, Concrete, Driveway
Garage Yes
Building
Lot Description Recreational, Wooded
Story 1
Sewer Public Sewer
Water Public
Architectural Style Contemporary
New Construction No
Schools
School District Saugatuck-Douglas
Others
Tax ID 594501300
Acceptable Financing Cash, Conventional
Listing Terms Cash, Conventional
Read Less Info
Want to know what your home might be worth? Contact us for a FREE valuation!

Our team is ready to help you sell your home for the highest possible price ASAP

"My job is to find and attract mastery-based agents to the office, protect the culture, and make sure everyone is happy! "






