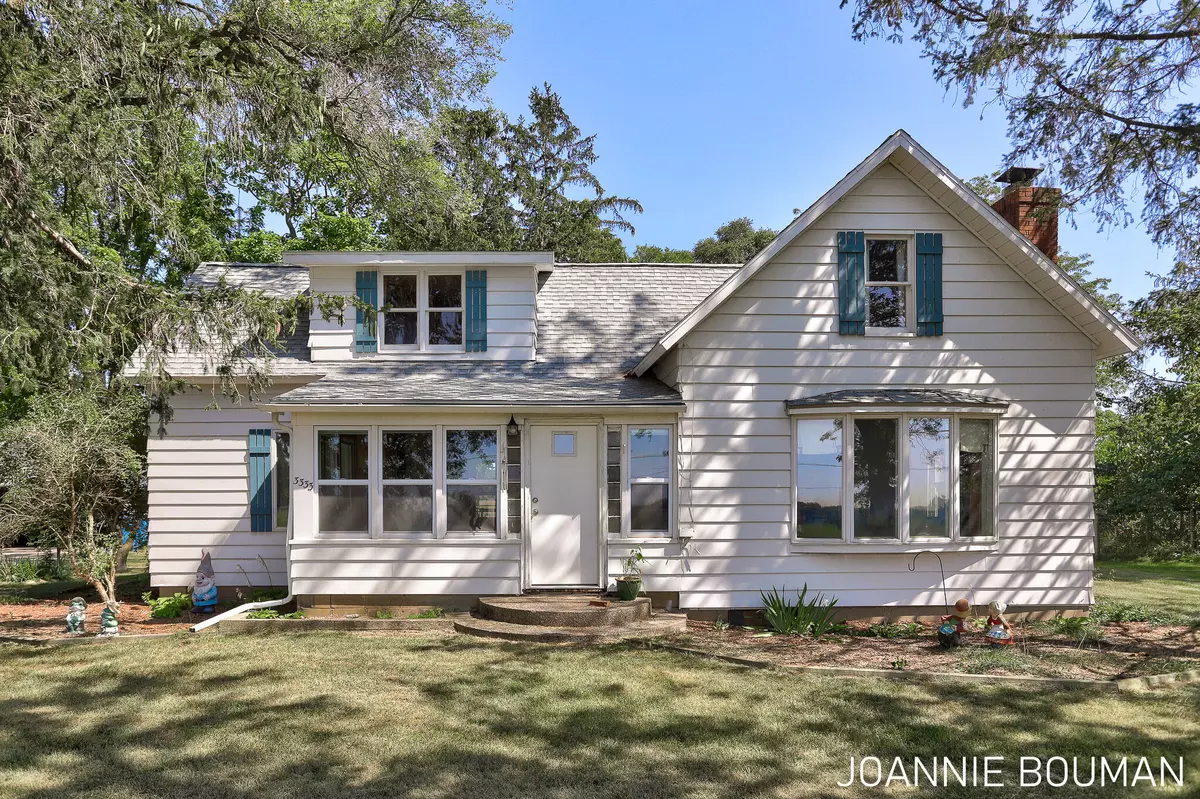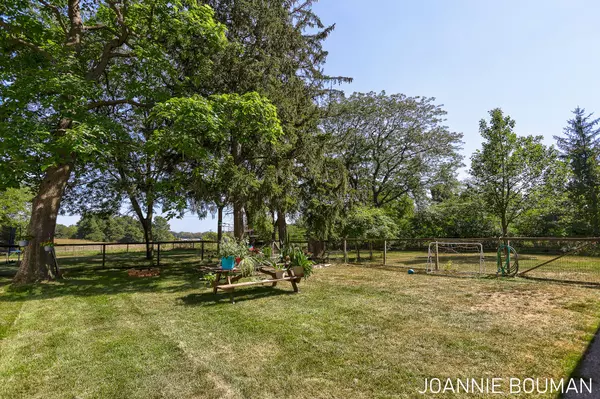$266,500
$249,900
6.6%For more information regarding the value of a property, please contact us for a free consultation.
3 Beds
1 Bath
1,831 SqFt
SOLD DATE : 10/22/2021
Key Details
Sold Price $266,500
Property Type Single Family Home
Sub Type Single Family Residence
Listing Status Sold
Purchase Type For Sale
Square Footage 1,831 sqft
Price per Sqft $145
Municipality Heath Twp
MLS Listing ID 21104462
Sold Date 10/22/21
Style Traditional
Bedrooms 3
Full Baths 1
Originating Board Michigan Regional Information Center (MichRIC)
Year Built 1909
Annual Tax Amount $1,601
Tax Year 2021
Lot Size 2.170 Acres
Acres 2.17
Lot Dimensions 238 x 398
Property Description
Country living at its finest... Very nice traditional style home with 3 bedrooms and 1 bath on 2 full acres. This home features a living room with a cozy wood burning fireplace (a nice place to curl up and watch the flickering flames), a large main floor family room, a kitchen with lots of cabinet and counter space, knotty pine upper level built ins, 4 season porch, insulated windows, newer septic system, two wells, full and dry basement with high ceilings, updated electrical service, 3 stall detached garage (24x36), huge wood frame outbuilding (28x52) with plenty of space for storage. Enjoy the sights and sounds of nature, including a of birds, deer, and a pair of bald eagles (Liberty & Sam). Some livestock fencing excluded. Highest and best due by Friday, 9/10/2021 @ 7:00 p.m.
Location
State MI
County Allegan
Area Holland/Saugatuck - H
Direction M-40 to 134th Ave. W to 47th St. S to address
Rooms
Other Rooms Barn(s)
Basement Full
Interior
Interior Features Ceiling Fans, Humidifier, Water Softener/Owned, Eat-in Kitchen
Heating Forced Air, Natural Gas
Cooling Central Air
Fireplaces Number 1
Fireplaces Type Wood Burning, Living
Fireplace true
Window Features Insulated Windows
Appliance Dishwasher, Microwave, Oven, Range, Refrigerator
Exterior
Garage Paved
Garage Spaces 3.0
Utilities Available Telephone Line, Cable Connected, Natural Gas Connected
Waterfront No
View Y/N No
Roof Type Composition, Shingle
Street Surface Paved
Parking Type Paved
Garage Yes
Building
Lot Description Wooded, Garden
Story 2
Sewer Septic System
Water Well
Architectural Style Traditional
New Construction No
Schools
School District Hamilton
Others
Tax ID 030900702610
Acceptable Financing Cash, VA Loan, Conventional
Listing Terms Cash, VA Loan, Conventional
Read Less Info
Want to know what your home might be worth? Contact us for a FREE valuation!

Our team is ready to help you sell your home for the highest possible price ASAP

"My job is to find and attract mastery-based agents to the office, protect the culture, and make sure everyone is happy! "






