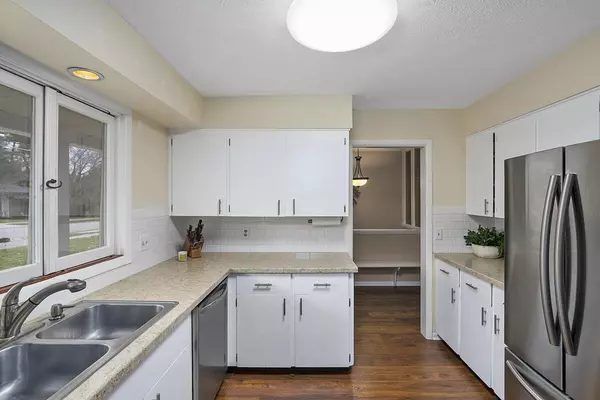$334,000
$279,900
19.3%For more information regarding the value of a property, please contact us for a free consultation.
4 Beds
2 Baths
2,288 SqFt
SOLD DATE : 04/27/2022
Key Details
Sold Price $334,000
Property Type Single Family Home
Sub Type Single Family Residence
Listing Status Sold
Purchase Type For Sale
Square Footage 2,288 sqft
Price per Sqft $145
Municipality Plainfield Twp
MLS Listing ID 22011385
Sold Date 04/27/22
Style Ranch
Bedrooms 4
Full Baths 2
Originating Board Michigan Regional Information Center (MichRIC)
Year Built 1966
Annual Tax Amount $3,046
Tax Year 2022
Lot Size 0.549 Acres
Acres 0.55
Lot Dimensions 2444x101x227x104
Property Description
Welcome to 3723 Keeweenaw! The main floor offers a dining room open to the kitchen, and a large living room with fireplace and panoramic views of the private backyard. 2 good-sized bedrooms with large closets and a full bathroom. The lower level offers another 2 bedrooms, full bath, and laundry room with shelves for organized storage. You will also find a family room with fireplace and large sliding doors taking you to the outdoor patio with hot tub. Situated on half an acre lot, enjoy the mature landscaping, underground sprinkling system, and multiple decks. Conveniently located to all attractions and amenities on E Beltline and Plainfield Ave. Open to the public Saturday, April 9 and Sunday, April 10 1PM-3PM. Join use and learn how to make this great home yours.
Location
State MI
County Kent
Area Grand Rapids - G
Direction From E Beltline, go west on 4 Mile Road. Turn right to go north on
Rooms
Basement Walk Out, Full
Interior
Heating Forced Air, Natural Gas
Cooling Central Air
Fireplaces Number 1
Fireplace true
Appliance Dryer, Washer, Dishwasher, Freezer, Microwave, Range, Refrigerator
Exterior
Garage Attached, Paved
Garage Spaces 2.0
Waterfront No
View Y/N No
Street Surface Paved
Parking Type Attached, Paved
Garage Yes
Building
Story 1
Sewer Septic System
Water Public
Architectural Style Ranch
New Construction No
Schools
School District Northview
Others
Tax ID 41-10-34-377-017
Acceptable Financing Cash, FHA, VA Loan, Conventional
Listing Terms Cash, FHA, VA Loan, Conventional
Read Less Info
Want to know what your home might be worth? Contact us for a FREE valuation!

Our team is ready to help you sell your home for the highest possible price ASAP

"My job is to find and attract mastery-based agents to the office, protect the culture, and make sure everyone is happy! "






