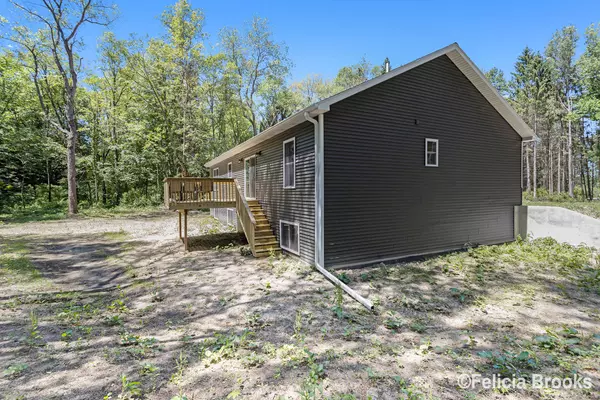$383,000
$382,900
For more information regarding the value of a property, please contact us for a free consultation.
3 Beds
2 Baths
1,532 SqFt
SOLD DATE : 06/24/2022
Key Details
Sold Price $383,000
Property Type Single Family Home
Sub Type Single Family Residence
Listing Status Sold
Purchase Type For Sale
Square Footage 1,532 sqft
Price per Sqft $250
Municipality Irving Twp
MLS Listing ID 22014034
Sold Date 06/24/22
Style Ranch
Bedrooms 3
Full Baths 2
HOA Fees $50/ann
HOA Y/N true
Year Built 2022
Annual Tax Amount $246
Tax Year 2022
Lot Size 1.690 Acres
Acres 1.69
Lot Dimensions IRR - See Survey
Property Sub-Type Single Family Residence
Property Description
Incredible new construction home on a quiet cul-de-sac on 1.69 acres. Spacious open floor plan with 3 bedrooms, and 2 full bathrooms - one being the primary suite with walk in closet and private bathroom. Kitchen will feature a snack bar and pantry, white cabinets and quartz countertops and stainless steel appliances. Carpet in all three bedrooms, with laminate throughout the main living spaces. Private mudroom with laundry right off the 2 stall garage. Beautiful back deck overlooking the wooded lot. The unfinished daylight lower level has roughed in plumbing for another bathroom, and egress windows for bedrooms, and a huge additional living space. Estimated completion at the end of June, but enough completed to walk through!!
Location
State MI
County Barry
Area Grand Rapids - G
Direction \West off M37 on West Main thru downtown to W State Rd to Flat Creek Ct - Second lot on the right
Rooms
Basement Daylight, Full
Interior
Interior Features Ceiling Fan(s), Garage Door Opener, Laminate Floor, LP Tank Rented, Eat-in Kitchen, Pantry
Heating Forced Air
Cooling Central Air
Fireplace false
Window Features Screens,Insulated Windows
Appliance Refrigerator, Range, Microwave, Dishwasher
Exterior
Exterior Feature Porch(es), Deck(s)
Parking Features Attached
Garage Spaces 2.0
Utilities Available Electricity Available
View Y/N No
Street Surface Paved
Garage Yes
Building
Lot Description Wooded, Cul-De-Sac
Story 1
Sewer Septic Tank
Water Well
Architectural Style Ranch
Structure Type Stone,Vinyl Siding
New Construction Yes
Schools
School District Thornapple Kellogg
Others
HOA Fee Include Snow Removal
Tax ID 07-08-030-011-06
Acceptable Financing Cash, FHA, VA Loan, Rural Development, MSHDA, Conventional
Listing Terms Cash, FHA, VA Loan, Rural Development, MSHDA, Conventional
Read Less Info
Want to know what your home might be worth? Contact us for a FREE valuation!

Our team is ready to help you sell your home for the highest possible price ASAP
"My job is to find and attract mastery-based agents to the office, protect the culture, and make sure everyone is happy! "






