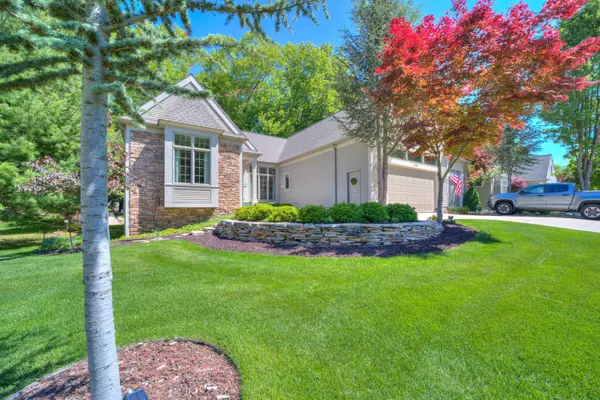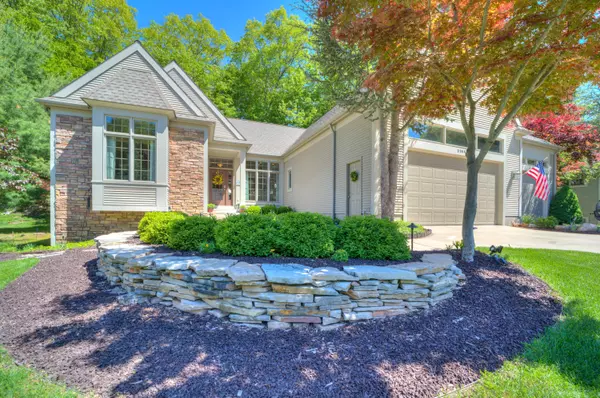$515,000
$499,900
3.0%For more information regarding the value of a property, please contact us for a free consultation.
4 Beds
4 Baths
3,032 SqFt
SOLD DATE : 06/20/2022
Key Details
Sold Price $515,000
Property Type Condo
Sub Type Condominium
Listing Status Sold
Purchase Type For Sale
Square Footage 3,032 sqft
Price per Sqft $169
Municipality Norton Shores City
MLS Listing ID 22021978
Sold Date 06/20/22
Style Ranch
Bedrooms 4
Full Baths 3
Half Baths 1
HOA Fees $175/mo
HOA Y/N true
Originating Board Michigan Regional Information Center (MichRIC)
Year Built 2003
Annual Tax Amount $6,429
Tax Year 2022
Lot Size 0.325 Acres
Acres 0.33
Lot Dimensions 100 x 141.60
Property Description
Beautiful 4 bedroom, 3.5 bath condo in the popular Forest Glen Condominium development. Located on a cul-de-sac, this condo is only a short walk to association access to Lake Michigan and Lake Harbor Park. Featuring over 3,000 finished square ft., this home features an open floor plan with beautiful hardwood flooring. The main floor has a 2 sided gas log fireplace, recently installed crown molding, and a huge laundry room. The kitchen has solid surface countertops, a center island, and a large eating area. There is also a stunning Michigan room off the master suite that has floor to ceiling windows and lake breezes from 3 sides. Downstairs features another fireplace, 2 bedrooms, a full bath , and a large family room complete with a wet bar and wine refrigerator. Other recent improvements include an enlarged synthetic deck with a gas fire bowl, fresh paint inside and out, and some new appliances. There have also been many improvements to the beautifully landscaped lot including 3 newly planted trees, new bushes and shrubs, and lots of perennial and and annual flowers to add plenty of color to the exterior of the home. A 3 stall attached garage is yet another feature. This one won't last long, so schedule your private showing today!! Buyer and buyer's agent to verify all information.
Location
State MI
County Muskegon
Area Muskegon County - M
Direction Lake Harbor to Forest Glenn, West to W Glen Ct South to home.
Rooms
Basement Walk Out, Full
Interior
Interior Features Central Vacuum, Garage Door Opener, Wet Bar, Wood Floor, Kitchen Island, Pantry
Heating Forced Air, Natural Gas
Cooling Central Air
Fireplaces Number 2
Fireplaces Type Gas Log, Living, Family
Fireplace true
Window Features Window Treatments
Appliance Dryer, Washer, Disposal, Microwave, Range, Refrigerator
Exterior
Garage Attached, Concrete, Driveway
Garage Spaces 3.0
Utilities Available Electricity Connected, Telephone Line, Natural Gas Connected, Cable Connected, Public Water, Public Sewer
Waterfront No
Waterfront Description Assoc Access
View Y/N No
Roof Type Composition
Street Surface Paved
Parking Type Attached, Concrete, Driveway
Garage Yes
Building
Lot Description Cul-De-Sac, Wooded
Story 1
Sewer Public Sewer
Water Public
Architectural Style Ranch
New Construction No
Schools
School District Mona Shores
Others
HOA Fee Include Snow Removal, Lawn/Yard Care
Tax ID 6127305000007600
Acceptable Financing Cash, Conventional
Listing Terms Cash, Conventional
Read Less Info
Want to know what your home might be worth? Contact us for a FREE valuation!

Our team is ready to help you sell your home for the highest possible price ASAP

"My job is to find and attract mastery-based agents to the office, protect the culture, and make sure everyone is happy! "






