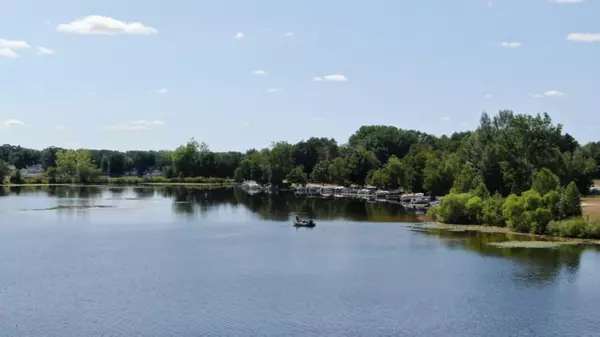$325,000
$325,000
For more information regarding the value of a property, please contact us for a free consultation.
3 Beds
3 Baths
2,418 SqFt
SOLD DATE : 10/09/2019
Key Details
Sold Price $325,000
Property Type Single Family Home
Sub Type Single Family Residence
Listing Status Sold
Purchase Type For Sale
Square Footage 2,418 sqft
Price per Sqft $134
Municipality Morton Twp
MLS Listing ID 19037875
Sold Date 10/09/19
Style Chalet
Bedrooms 3
Full Baths 2
Half Baths 1
HOA Fees $543
HOA Y/N true
Year Built 1999
Annual Tax Amount $3,165
Tax Year 2018
Lot Size 0.390 Acres
Acres 0.39
Lot Dimensions 77 X 220
Property Sub-Type Single Family Residence
Property Description
Well maintained two story traditional home with modern kitchen, dining and living great room under a vaulted ceiling. Enjoy beautiful sunsets from large arched door-walls facing a generous deck that overlooks East Canadian Lake, with quick access to the main lake. Large sandy beach area located in front of house. First floor is handicap accessible with a vaulted master bedroom connected to a master bath that includes a jacuzzi tub, shower and separate throne room. A gas fireplace, second living area, office and first floor laundry round out the first floor. Second floor includes large windows, a bonus/bunk room, two good sized bedrooms and full bath with a skylight. Full basement with daylight windows is half recreational and half storage/mechanical. The finished large three car garage has ramp access to the house. Large grassy yard has matured trees, flower beds and a small pond. Located within walking distance to the Country Corners stores and restaurants.
Location
State MI
County Mecosta
Area West Central - W
Direction From Buchanan Road go South on 100th Avenue, turn right on E. Royal, go right on White Pine Blvd, left on Holly Lane and property will be on your left.
Body of Water East Canadian Lake
Rooms
Other Rooms Shed(s)
Basement Daylight, Full
Interior
Interior Features Ceiling Fan(s), Ceramic Floor, Garage Door Opener, Water Softener/Owned, Whirlpool Tub
Heating Forced Air
Cooling Central Air
Fireplaces Number 1
Fireplaces Type Living Room
Fireplace true
Window Features Skylight(s),Screens,Insulated Windows,Window Treatments
Appliance Washer, Refrigerator, Range, Microwave, Dryer, Disposal, Dishwasher, Built in Oven
Exterior
Exterior Feature Deck(s)
Parking Features Attached
Garage Spaces 3.0
Utilities Available Phone Available, Electricity Available, Cable Available, Natural Gas Connected, Cable Connected, Broadband
Amenities Available Airport Landing Strip, Baseball Diamond, Beach Area, Cable TV, Campground, Clubhouse, Fitness Center, Golf Membership, Indoor Pool, Library, Meeting Room, Pets Allowed, Playground, Pool, Restaurant/Bar, Sauna, Security, Spa/Hot Tub, Storage, Tennis Court(s), Boat Launch
Waterfront Description Lake
View Y/N No
Street Surface Unimproved
Handicap Access 36 Inch Entrance Door, 36' or + Hallway, 42 in or + Hallway, Covered Entrance, Covered Ramp, Grab Bar Mn Flr Bath, Lever Door Handles, Low Threshold Shower
Garage Yes
Building
Lot Description Level, Golf Community
Story 2
Sewer Septic Tank
Water Well
Architectural Style Chalet
Structure Type Vinyl Siding
New Construction No
Schools
School District Chippewa Hills
Others
HOA Fee Include Electricity,Water,Heat,Cable/Satellite
Tax ID 5411186147000
Acceptable Financing Cash, FHA, VA Loan, Conventional
Listing Terms Cash, FHA, VA Loan, Conventional
Read Less Info
Want to know what your home might be worth? Contact us for a FREE valuation!

Our team is ready to help you sell your home for the highest possible price ASAP
"My job is to find and attract mastery-based agents to the office, protect the culture, and make sure everyone is happy! "






