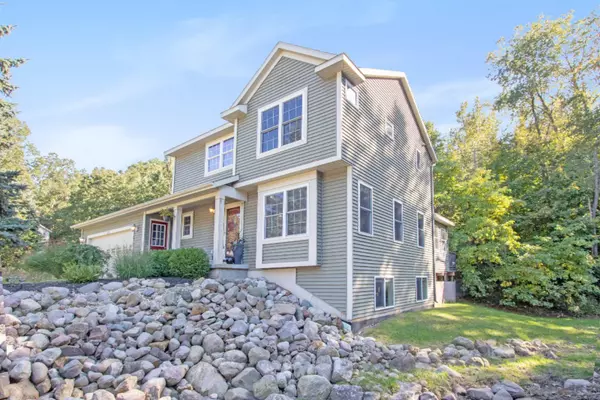$284,000
$284,000
For more information regarding the value of a property, please contact us for a free consultation.
3 Beds
4 Baths
1,602 SqFt
SOLD DATE : 11/22/2019
Key Details
Sold Price $284,000
Property Type Single Family Home
Sub Type Single Family Residence
Listing Status Sold
Purchase Type For Sale
Square Footage 1,602 sqft
Price per Sqft $177
Municipality Plainfield Twp
MLS Listing ID 19050080
Sold Date 11/22/19
Style Contemporary
Bedrooms 3
Full Baths 3
Half Baths 1
Year Built 2006
Annual Tax Amount $3,615
Tax Year 2019
Lot Size 0.920 Acres
Acres 0.92
Lot Dimensions 361x117x355x90
Property Sub-Type Single Family Residence
Property Description
Home in time for the holidays! This stunning 3 bedroom /3.5 bath is ready for you to call home. Dramatic vaulted ceilings greet you in the foyer, leading to a spacious living room and dining area. The newly remodeled kitchen features quartz countertops and beautiful glass backsplash. The main floor laundry, mudroom and 1/2 bath, as well as a cozy 4 season room complete the main level.
Upstairs are the 3 bedrooms, complete with the master suite and 2nd full bath. The lower level is completely remodeled for entertaining and relaxing. The outdoor living spaces are one of a kind! Deck and patio, gazebo, fire pit, tiki bar, all situated on almost an acre of a private wooded lot. You may see the little babbling brook in the side yard as well. Set up your showing today before it is gone!
Location
State MI
County Kent
Area Grand Rapids - G
Direction West River Dr to N. Division, north to Evan Dr NE. Evan Dr is located between Six and Seven Mile Rds off North Division.
Rooms
Other Rooms Shed(s)
Basement Daylight, Full
Interior
Interior Features Ceiling Fan(s), Ceramic Floor, Garage Door Opener, Humidifier, Laminate Floor
Heating Forced Air
Cooling Central Air
Fireplaces Number 2
Fireplaces Type Living Room, Recreation Room
Fireplace true
Window Features Skylight(s),Insulated Windows,Window Treatments
Appliance Washer, Refrigerator, Range, Oven, Microwave, Dryer, Disposal, Dishwasher
Exterior
Exterior Feature Fenced Back, Porch(es), Patio, Gazebo, Deck(s), 3 Season Room
Parking Features Attached
Garage Spaces 2.0
Utilities Available Natural Gas Available, Electricity Available, Natural Gas Connected, Cable Connected, Storm Sewer, Public Water, Public Sewer
View Y/N No
Street Surface Paved
Garage Yes
Building
Lot Description Sidewalk, Wooded, Wetland Area, Cul-De-Sac
Story 3
Sewer Public Sewer
Water Public
Architectural Style Contemporary
Structure Type Vinyl Siding
New Construction No
Schools
School District Comstock Park
Others
Tax ID 411019154001
Acceptable Financing Cash, Conventional
Listing Terms Cash, Conventional
Read Less Info
Want to know what your home might be worth? Contact us for a FREE valuation!

Our team is ready to help you sell your home for the highest possible price ASAP
"My job is to find and attract mastery-based agents to the office, protect the culture, and make sure everyone is happy! "






