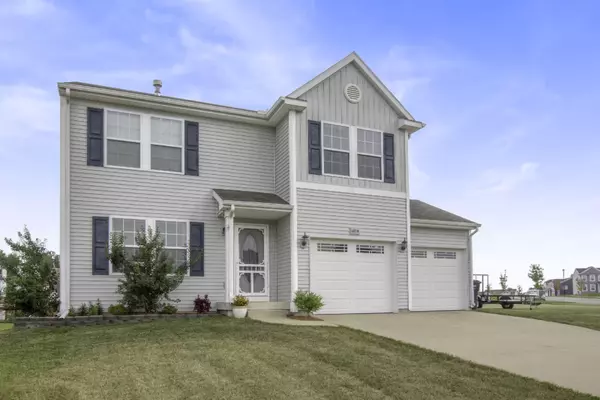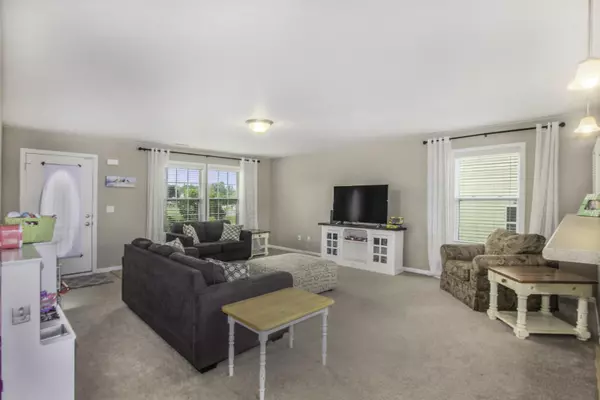$251,000
$249,900
0.4%For more information regarding the value of a property, please contact us for a free consultation.
3 Beds
3 Baths
2,016 SqFt
SOLD DATE : 09/23/2019
Key Details
Sold Price $251,000
Property Type Single Family Home
Sub Type Single Family Residence
Listing Status Sold
Purchase Type For Sale
Square Footage 2,016 sqft
Price per Sqft $124
Municipality City of Kentwood
MLS Listing ID 19040164
Sold Date 09/23/19
Style Other
Bedrooms 3
Full Baths 2
Half Baths 1
Year Built 2008
Annual Tax Amount $3,687
Tax Year 2019
Lot Size 0.310 Acres
Acres 0.31
Lot Dimensions 98x135
Property Sub-Type Single Family Residence
Property Description
Beautiful open concept home on one of the largest lots in Woodbury Commons. This wonderfully maintained home is full of natural light and great functionality. Large living room opens to the spacious eat-in kitchen with stainless appliances, large snack bar, and slider out to the grilling deck. Huge butler's pantry equipped with wine fridge, wine racks, and walk-in dry storage pantry. Upstairs you will love the oversized landing that can be used as a playroom, office, or sitting room. Three good sized bedrooms including a master bedroom with master bath and walk-in closet. Additional shared bathroom with double sinks and upstairs laundry room. The daylight basement is ready to be finished and is plumbed for a third full bath. All of this in a great sidewalk neighborhood close to everything
Location
State MI
County Kent
Area Grand Rapids - G
Direction Take 44th street to Middlebury dr. South on Middlebury to Torrington Dr. West on Torrington to home on South side of the street.
Rooms
Basement Daylight
Interior
Interior Features Eat-in Kitchen, Pantry
Heating Forced Air
Cooling Central Air
Fireplace false
Appliance Washer, Refrigerator, Range, Microwave, Dryer, Dishwasher
Exterior
Exterior Feature Deck(s)
Parking Features Attached
Garage Spaces 2.0
Utilities Available Natural Gas Connected, Cable Connected
View Y/N No
Street Surface Paved
Garage Yes
Building
Story 2
Sewer Public Sewer
Water Public
Architectural Style Other
Structure Type Vinyl Siding
New Construction No
Schools
School District Kentwood
Others
Tax ID 411826105008
Acceptable Financing Cash, Conventional
Listing Terms Cash, Conventional
Read Less Info
Want to know what your home might be worth? Contact us for a FREE valuation!

Our team is ready to help you sell your home for the highest possible price ASAP
"My job is to find and attract mastery-based agents to the office, protect the culture, and make sure everyone is happy! "






