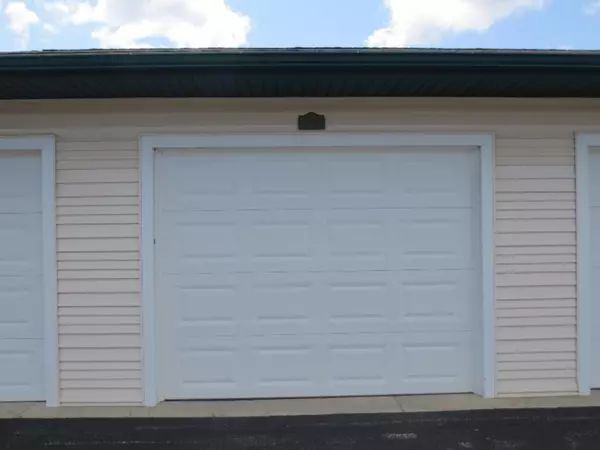$107,900
$110,000
1.9%For more information regarding the value of a property, please contact us for a free consultation.
2 Beds
2 Baths
1,202 SqFt
SOLD DATE : 09/30/2019
Key Details
Sold Price $107,900
Property Type Condo
Sub Type Condominium
Listing Status Sold
Purchase Type For Sale
Square Footage 1,202 sqft
Price per Sqft $89
Municipality Norton Shores City
MLS Listing ID 19034565
Sold Date 09/30/19
Style Other
Bedrooms 2
Full Baths 2
HOA Fees $230/mo
HOA Y/N true
Originating Board Michigan Regional Information Center (MichRIC)
Year Built 2001
Annual Tax Amount $1,344
Tax Year 2019
Lot Dimensions Condo
Property Description
Please enjoy this ''better than new'' one owner third floor condo in the popular Pheasant Run Condo Development. The covered 13 x 8 balcony offers a private wooded picturesque view and lends itself to an extremely peaceful and serene landscape. This immaculately maintained home has a one stall garage that offers ample storage and shelving. On the interior, there is a private master suite with double sinks in the bath, a walk-in closet, and a cathedral ceiling. The hot water heater was new in 2016. The second bath offers a Jacuzzi tub. All of the kitchen appliances are included in the sale. The living room is highlighted by a cathedral ceiling and a gas log fireplace. The condo is strategically located near shopping and expressways. Pets are allowed, however, there are guidelines the pet owners must follow. The garage is unit 70, and it is located on drive/parking area between units 5883 and 5877 (second garage on west side of drive). Hurry - this "cream puff" will not last long! Buyer to verify all information. Pets are allowed, however, there are guidelines the pet owners must follow. The garage is unit 70, and it is located on drive/parking area between units 5883 and 5877 (second garage on west side of drive). Hurry - this "cream puff" will not last long! Buyer to verify all information.
Location
State MI
County Muskegon
Area Muskegon County - M
Direction Harvey St. to Mt. Garfield West to Crosswinds Left/South to 2nd entrance right/west.
Rooms
Basement Other, Slab
Interior
Interior Features Ceiling Fans, Garage Door Opener, Laminate Floor
Heating Forced Air, Natural Gas
Cooling Central Air
Fireplaces Number 1
Fireplaces Type Gas Log, Living
Fireplace true
Window Features Screens, Insulated Windows
Appliance Disposal, Dishwasher, Microwave, Range, Refrigerator
Exterior
Garage Paved
Garage Spaces 1.0
Utilities Available Electricity Connected, Natural Gas Connected, Telephone Line, Public Water, Public Sewer, Cable Connected
Amenities Available Pets Allowed, Club House, Fitness Center, Pool
Waterfront No
View Y/N No
Roof Type Composition
Street Surface Paved
Parking Type Paved
Garage Yes
Building
Lot Description Sidewalk, Wooded
Story 1
Sewer Public Sewer
Water Public
Architectural Style Other
New Construction No
Schools
School District Grand Haven
Others
HOA Fee Include Water, Trash, Snow Removal, Sewer, Lawn/Yard Care, Cable/Satellite
Tax ID 6127707000007000
Acceptable Financing Cash, Conventional
Listing Terms Cash, Conventional
Read Less Info
Want to know what your home might be worth? Contact us for a FREE valuation!

Our team is ready to help you sell your home for the highest possible price ASAP

"My job is to find and attract mastery-based agents to the office, protect the culture, and make sure everyone is happy! "






