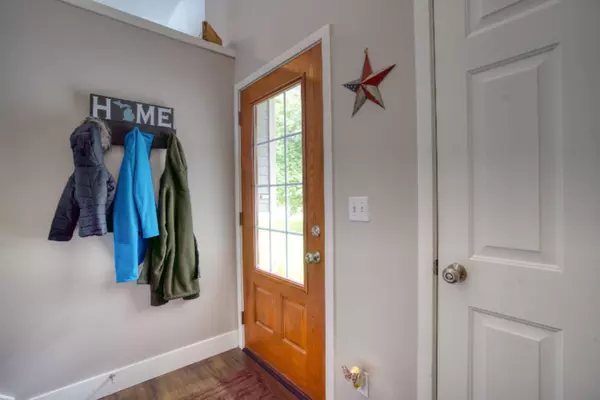$225,000
$225,000
For more information regarding the value of a property, please contact us for a free consultation.
4 Beds
2 Baths
1,017 SqFt
SOLD DATE : 11/04/2019
Key Details
Sold Price $225,000
Property Type Single Family Home
Sub Type Single Family Residence
Listing Status Sold
Purchase Type For Sale
Square Footage 1,017 sqft
Price per Sqft $221
Municipality Grand Haven Twp
MLS Listing ID 19041932
Sold Date 11/04/19
Style Bi-Level
Bedrooms 4
Full Baths 2
HOA Fees $40/mo
HOA Y/N true
Year Built 2006
Annual Tax Amount $2,693
Tax Year 2019
Lot Size 10,454 Sqft
Acres 0.24
Lot Dimensions 72x147
Property Sub-Type Single Family Residence
Property Description
10k Price Drop!! Welcome home to this 4 bedroom home in Hunters Woods! Fresh kitchen complete with GE Appliances, newly painted cabs and newer wooden laminate floors throughout the main. Very clean home has great sized bedrooms, and two living spaces. Finished lower has living space, two beds, a full bath, laundry and walk out to patio. Full bath on each level and large two stall attached garage. Great home with great space and all on the first cul-de-sac as you enter Hunters Woods.
Ability to pay an additional Association Fee for the use of the pool and club house is optional for the new owner. The basic Association Fee includes snow plow of streets and garbage pick up. Monthly cost: $40 and payable twice per year.
Location
State MI
County Ottawa
Area North Ottawa County - N
Direction US-31 to Lincoln E to Hunters Woods Dr. to Steeplechase Ct. to home.
Rooms
Basement Walk-Out Access
Interior
Interior Features Ceiling Fan(s), Ceramic Floor, Garage Door Opener, Laminate Floor, Satellite System, Kitchen Island, Eat-in Kitchen
Heating Forced Air
Cooling Central Air
Fireplace false
Window Features Insulated Windows
Appliance Refrigerator, Microwave, Dishwasher
Exterior
Exterior Feature Deck(s)
Parking Features Attached
Garage Spaces 2.0
Utilities Available Phone Available, Natural Gas Available, Electricity Available, Cable Available, Public Water, Public Sewer
Amenities Available Clubhouse, Pool
View Y/N No
Street Surface Paved
Garage Yes
Building
Story 2
Sewer Public Sewer
Water Public
Architectural Style Bi-Level
Structure Type Vinyl Siding
New Construction No
Schools
School District Grand Haven
Others
HOA Fee Include Trash,Snow Removal
Tax ID 700714227013
Acceptable Financing Cash, Conventional
Listing Terms Cash, Conventional
Read Less Info
Want to know what your home might be worth? Contact us for a FREE valuation!

Our team is ready to help you sell your home for the highest possible price ASAP
"My job is to find and attract mastery-based agents to the office, protect the culture, and make sure everyone is happy! "






