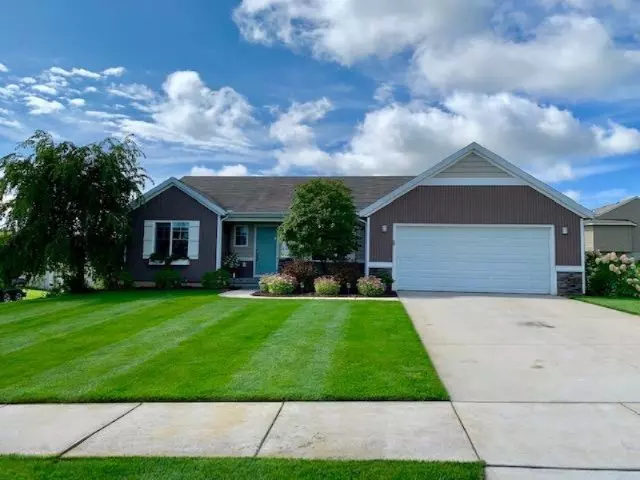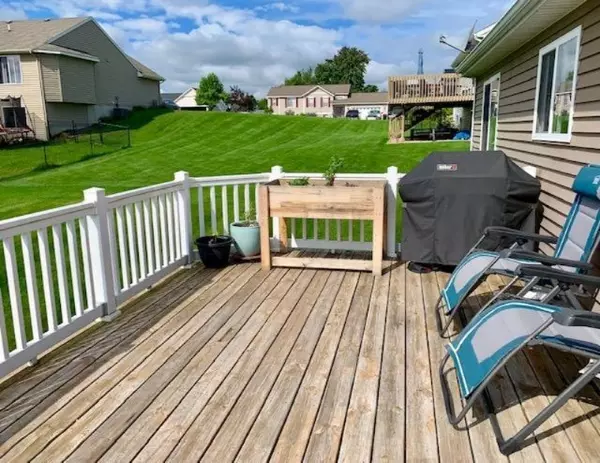$257,900
$259,900
0.8%For more information regarding the value of a property, please contact us for a free consultation.
4 Beds
2 Baths
2,573 SqFt
SOLD DATE : 11/04/2019
Key Details
Sold Price $257,900
Property Type Single Family Home
Sub Type Single Family Residence
Listing Status Sold
Purchase Type For Sale
Square Footage 2,573 sqft
Price per Sqft $100
Municipality Leighton Twp
MLS Listing ID 19042996
Sold Date 11/04/19
Style Ranch
Bedrooms 4
Full Baths 2
HOA Y/N false
Originating Board Michigan Regional Information Center (MichRIC)
Year Built 2009
Annual Tax Amount $3,823
Tax Year 2019
Lot Size 0.278 Acres
Acres 0.28
Lot Dimensions 89x136
Property Description
Beautiful, 4 bedroom meticulously-maintained, high efficiency home which offers over 2400 square feet of finished living space! Sellers have continued to upgrade with most recent being new flooring in kitchen, dining, and great room, as well as fresh paint throughout. Main floor open floorplan offers 3 beds, 2 bath, laundry, kitchen with center wood block island, pantry, living and dining room. Other than an amazing large finished rec area with a walk out, the lower level sports a 4th bedroom and non conforming 5th bed which a window can easily be added, plumbed and drywalled for 3rd bath, and has a plethora of storage space. Storage shed in back yard for all of the toys, drywalled heated garage, outdoor irrigation, paver patio with fire pit, large deck and gorgeous established lawn. Very close to Green Lake access! Family friendly development to boot. This home will not last! Call for a private showing today. Very close to Green Lake access! Family friendly development to boot. This home will not last! Call for a private showing today.
Location
State MI
County Allegan
Area Grand Rapids - G
Direction From East Paris and 100th, head S on East Paris, turn W onto Warbler, left again on Wren which turns into Green Ridge Dr.
Body of Water Green Lake
Rooms
Basement Walk Out
Interior
Interior Features Ceiling Fans, Water Softener/Rented, Kitchen Island, Eat-in Kitchen
Heating Forced Air, Natural Gas
Cooling Central Air
Fireplace false
Window Features Insulated Windows, Window Treatments
Appliance Dishwasher, Microwave, Oven, Refrigerator
Exterior
Garage Attached, Paved
Garage Spaces 2.0
Community Features Lake
Utilities Available Telephone Line, Cable Connected, Natural Gas Connected
Waterfront No
Waterfront Description All Sports, Public Access 1 Mile or Less
View Y/N No
Roof Type Composition
Street Surface Paved
Parking Type Attached, Paved
Garage Yes
Building
Lot Description Sidewalk
Story 1
Sewer Public Sewer
Water Well
Architectural Style Ranch
New Construction No
Schools
School District Caledonia
Others
Tax ID 031315314700
Acceptable Financing Cash, FHA, Conventional
Listing Terms Cash, FHA, Conventional
Read Less Info
Want to know what your home might be worth? Contact us for a FREE valuation!

Our team is ready to help you sell your home for the highest possible price ASAP

"My job is to find and attract mastery-based agents to the office, protect the culture, and make sure everyone is happy! "






