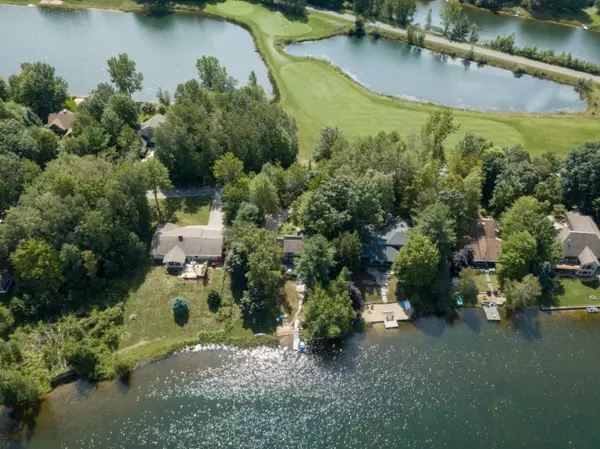$293,500
$299,500
2.0%For more information regarding the value of a property, please contact us for a free consultation.
3 Beds
3 Baths
2,389 SqFt
SOLD DATE : 10/15/2019
Key Details
Sold Price $293,500
Property Type Single Family Home
Sub Type Single Family Residence
Listing Status Sold
Purchase Type For Sale
Square Footage 2,389 sqft
Price per Sqft $122
Municipality Morton Twp
MLS Listing ID 19042863
Sold Date 10/15/19
Style Contemporary
Bedrooms 3
Full Baths 3
HOA Fees $45/ann
HOA Y/N true
Year Built 1994
Annual Tax Amount $2,289
Tax Year 2019
Lot Size 0.440 Acres
Acres 0.44
Lot Dimensions 104x186
Property Sub-Type Single Family Residence
Property Description
A beautiful Lake Laura waterfront home that will check all the boxes! Location on a private and quiet cul-de-sac, a sandy beach, curb appeal, ample storage and more! Extras include Anderson windows, Corian countertops, wood floors ect. This colonial look features nice sized rooms with all bedrooms upstairs and a full finished basement including a work-shop and an extra set of steps leading up to the garage. The home has been maintained and well taken care of.
Location
State MI
County Mecosta
Area West Central - W
Direction 100th Ave to 7 Mile to Clubhouse Dr West to Main St, east to Elmwood Ct,to property on left.
Body of Water Lake Laura
Rooms
Basement Full
Interior
Interior Features Ceramic Floor, Garage Door Opener, Generator, Water Softener/Owned, Wood Floor, Pantry
Heating Forced Air
Cooling Central Air
Fireplaces Number 1
Fireplaces Type Living Room, Wood Burning
Fireplace true
Window Features Screens,Insulated Windows,Window Treatments
Appliance Washer, Refrigerator, Range, Oven, Microwave, Dryer, Disposal, Dishwasher, Built in Oven
Exterior
Exterior Feature Deck(s)
Parking Features Attached
Garage Spaces 2.0
Utilities Available Phone Available, Natural Gas Available, Electricity Available, Cable Available, Phone Connected, Natural Gas Connected, Cable Connected
Amenities Available Airport Landing Strip, Baseball Diamond, Beach Area, Campground, Clubhouse, Fitness Center, Indoor Pool, Library, Meeting Room, Pets Allowed, Pool, Restaurant/Bar, Sauna, Security, Skiing, Spa/Hot Tub, Storage, Tennis Court(s), Boat Launch, Other
Waterfront Description Lake
View Y/N No
Street Surface Paved
Garage Yes
Building
Lot Description Level, Sidewalk, Wooded, Rolling Hills, Cul-De-Sac
Story 2
Sewer Septic Tank
Water Well
Architectural Style Contemporary
Structure Type Brick,Vinyl Siding
New Construction No
Schools
School District Chippewa Hills
Others
HOA Fee Include Snow Removal
Tax ID 5411190175000
Acceptable Financing Cash, Conventional
Listing Terms Cash, Conventional
Read Less Info
Want to know what your home might be worth? Contact us for a FREE valuation!

Our team is ready to help you sell your home for the highest possible price ASAP
"My job is to find and attract mastery-based agents to the office, protect the culture, and make sure everyone is happy! "






