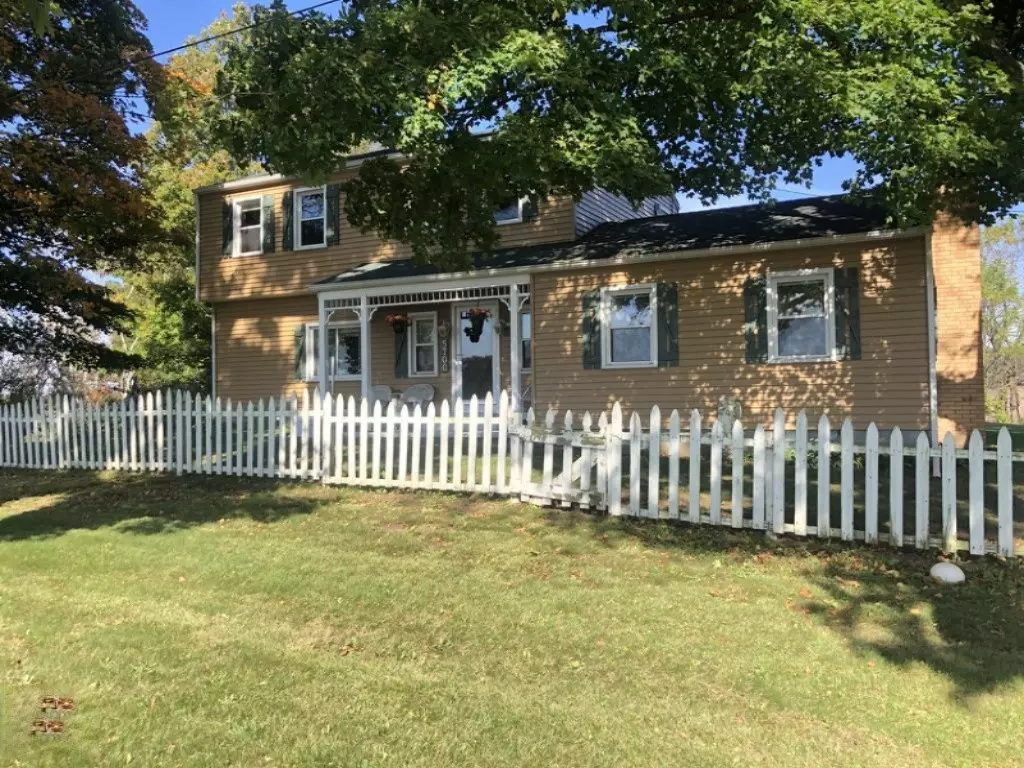$134,900
$134,900
For more information regarding the value of a property, please contact us for a free consultation.
3 Beds
2 Baths
2,116 SqFt
SOLD DATE : 02/21/2020
Key Details
Sold Price $134,900
Property Type Single Family Home
Sub Type Single Family Residence
Listing Status Sold
Purchase Type For Sale
Square Footage 2,116 sqft
Price per Sqft $63
Municipality Moscow Twp
MLS Listing ID 19050385
Sold Date 02/21/20
Style Traditional
Bedrooms 3
Full Baths 2
Originating Board Michigan Regional Information Center (MichRIC)
Year Built 1900
Annual Tax Amount $953
Tax Year 2019
Lot Size 2.000 Acres
Acres 2.0
Lot Dimensions 300x330
Property Description
If you are a fan of a traditional home that still has all the ''Old World Charm'' but has all the updates that make it an easy comfortable home to enjoy every moment in. Then pull through the white picket fence, take a deep breath and say to yourself '' I am HOME'' Friends use the back door and this back door welcomes you into an updated kitchen with vaulted ceilings, warm colored floors and walls. All appliances are included. Step into the formal dining with a bright happy wall color and super cool wood floors. To your left is a newer bath and laundry. to your right is a main floor bedroom. Then step into a sitting room with the front door entrance, then sit and relax enjoy the oversized living room with fireplace. stairs lead to a room that can be a awesome family room and yes, anoth fire place. Now the 2nd floor has an awesome master suite , lots of closet, bath with a claw foot tub plus a shower. Another great sized 3rdbedroom. The fenced in 2 acres seems so large, gardens, trees, small outbuilding and a newer 2 plus car garage.So if you are looking for a home that has it all and is centrally located for an easy drive to Jackson, Ann Arbor, Battle Creek or super easy drive to Jonesville/Hillsdale. Scroll through the pictures! call! make your appointment!
Location
State MI
County Hillsdale
Area Hillsdale County - X
Direction East out of Jonesville on US 12 (around the large curve by Litchfield rd. on left hand side ( North side)
Rooms
Basement Full
Interior
Interior Features Ceiling Fans
Heating Propane, Forced Air
Cooling Central Air
Fireplaces Number 2
Fireplaces Type Living, Family
Fireplace true
Window Features Replacement, Window Treatments
Appliance Dryer, Washer, Freezer, Range, Refrigerator
Exterior
Garage Spaces 2.0
Waterfront No
View Y/N No
Roof Type Composition
Street Surface Paved
Garage Yes
Building
Lot Description Garden
Story 2
Sewer Septic System
Water Well
Architectural Style Traditional
New Construction No
Schools
School District Jonesville
Others
Tax ID 30030094000130952
Acceptable Financing Cash, FHA, VA Loan, Conventional
Listing Terms Cash, FHA, VA Loan, Conventional
Read Less Info
Want to know what your home might be worth? Contact us for a FREE valuation!

Our team is ready to help you sell your home for the highest possible price ASAP

"My job is to find and attract mastery-based agents to the office, protect the culture, and make sure everyone is happy! "






