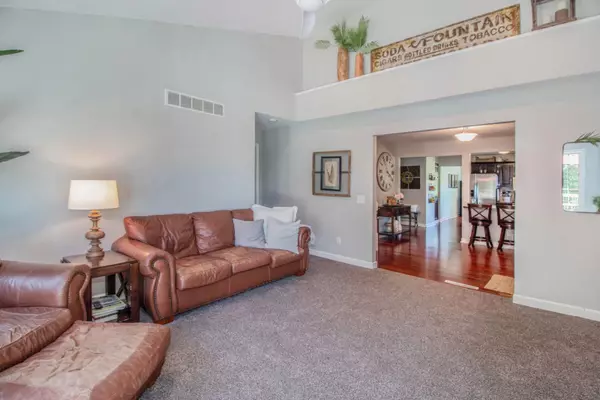$378,000
$385,000
1.8%For more information regarding the value of a property, please contact us for a free consultation.
4 Beds
4 Baths
2,600 SqFt
SOLD DATE : 01/15/2020
Key Details
Sold Price $378,000
Property Type Single Family Home
Sub Type Single Family Residence
Listing Status Sold
Purchase Type For Sale
Square Footage 2,600 sqft
Price per Sqft $145
Municipality Overisel Twp
MLS Listing ID 19036356
Sold Date 01/15/20
Style Cape Cod
Bedrooms 4
Full Baths 3
Half Baths 1
Originating Board Michigan Regional Information Center (MichRIC)
Year Built 1991
Annual Tax Amount $2,697
Tax Year 2018
Lot Size 2.000 Acres
Acres 2.0
Lot Dimensions 150 x 580
Property Description
So much more than just another ''nice'' house, this property has it all! Beautiful well constructed home, with a full size above ground pool, and a large pole barn outbuilding, set on 2 acres of land in the Hamilton countryside. The main floor has vaulted ceilings making it look very spacious and cheerful with lots of light. The kitchen is very eye-catching with its high style cabinets, hardwood flooring and the ever popular stainless steel appliances. There is a family room on both the upper and lower levels, each with a fireplace! There are 4 gracious bedrooms to accommodate everyone, including a fun, rustic knotty pine bedroom in the lower level. Also, the 3 1/2 baths are immaculate and updated with tasteful fixtures. Outside is a wonderful back deck and pool set-up.Come and take a loo Come and take a look! Come and take a look!
Location
State MI
County Allegan
Area Holland/Saugatuck - H
Direction M-40 to 140th Ave. E. on 140th to 43rd St. S. on 43rd to 138th Ave. E. on 138th to address.
Rooms
Other Rooms Barn(s)
Basement Full
Interior
Interior Features Ceiling Fans, Garage Door Opener, Gas/Wood Stove, Humidifier, Water Softener/Owned, Wet Bar, Wood Floor, Eat-in Kitchen, Pantry
Heating Forced Air, Natural Gas
Cooling Central Air
Fireplaces Number 2
Fireplaces Type Gas Log, Rec Room
Fireplace true
Window Features Insulated Windows
Appliance Dryer, Washer, Dishwasher, Freezer, Microwave, Oven, Range, Refrigerator
Exterior
Garage Attached, Paved
Garage Spaces 2.0
Pool Outdoor/Above
Utilities Available Electricity Connected, Natural Gas Connected
Waterfront No
View Y/N No
Roof Type Composition
Topography {Level=true}
Street Surface Paved
Parking Type Attached, Paved
Garage Yes
Building
Lot Description Wooded
Story 2
Sewer Septic System
Water Well
Architectural Style Cape Cod
New Construction No
Schools
School District Hamilton
Others
Tax ID 1803400310
Acceptable Financing Cash, Conventional
Listing Terms Cash, Conventional
Read Less Info
Want to know what your home might be worth? Contact us for a FREE valuation!

Our team is ready to help you sell your home for the highest possible price ASAP

"My job is to find and attract mastery-based agents to the office, protect the culture, and make sure everyone is happy! "






