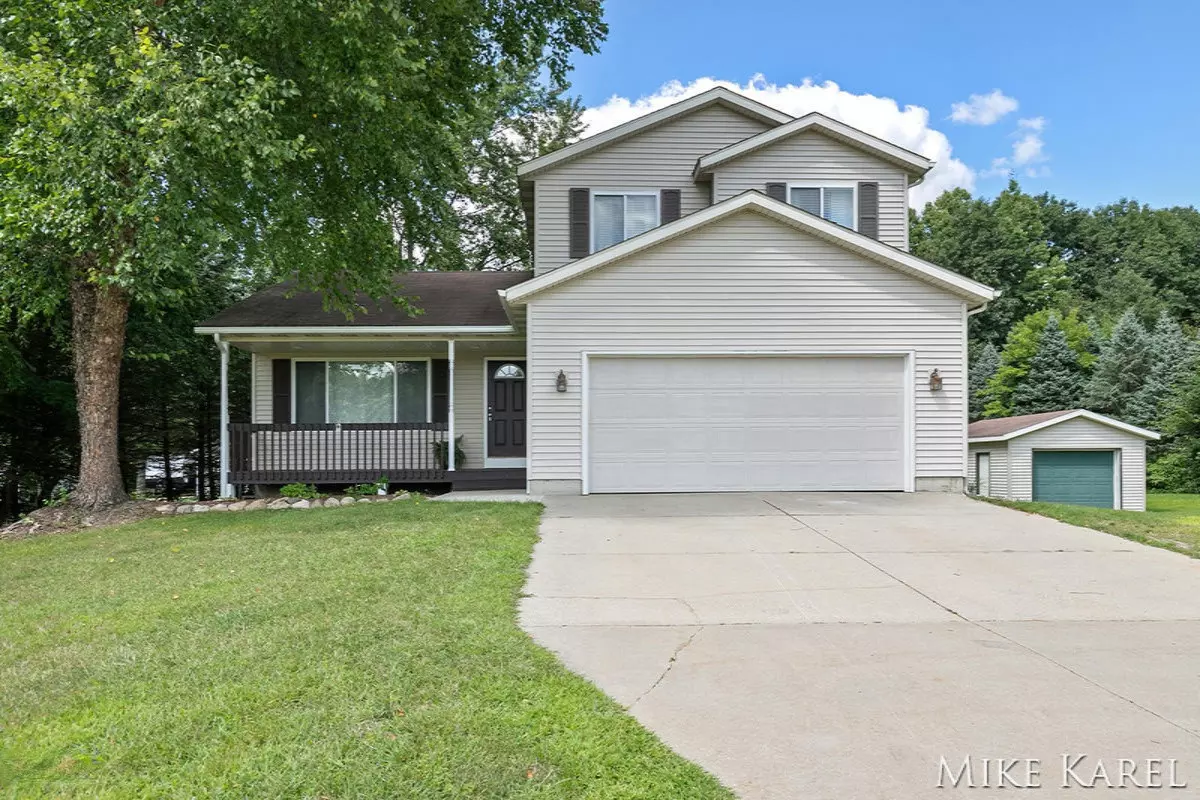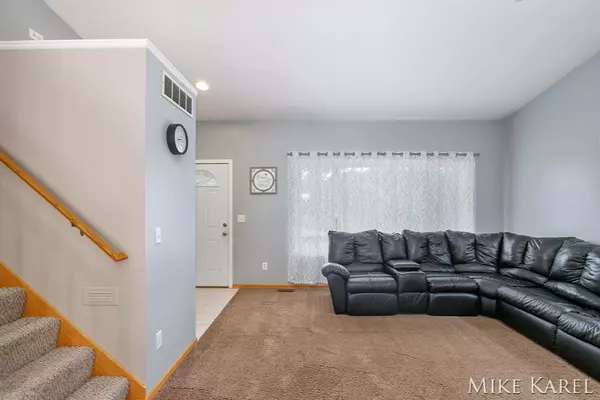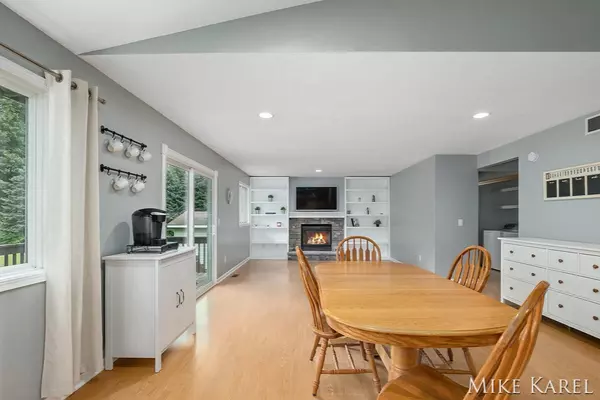$245,000
$259,900
5.7%For more information regarding the value of a property, please contact us for a free consultation.
4 Beds
3 Baths
1,819 SqFt
SOLD DATE : 11/27/2019
Key Details
Sold Price $245,000
Property Type Single Family Home
Sub Type Single Family Residence
Listing Status Sold
Purchase Type For Sale
Square Footage 1,819 sqft
Price per Sqft $134
Municipality Overisel Twp
MLS Listing ID 19041244
Sold Date 11/27/19
Style Traditional
Bedrooms 4
Full Baths 2
Half Baths 1
HOA Fees $33/ann
HOA Y/N true
Year Built 1998
Annual Tax Amount $3,350
Tax Year 2018
Lot Size 3.620 Acres
Acres 3.62
Lot Dimensions 191x950x150x10
Property Sub-Type Single Family Residence
Property Description
Beautiful home in a wonderful location. Featuring the Rabbit River right in the backyard, 3.5 acre wooded private setting, great space for campfires, backyard playset, great neighborhood for kids, and excellent school district (Hamilton). Interior features 4 bedrooms, 2.5 bathrooms, stone fireplace, large kitchen, two main floor living spaces and one downstairs living space, spacious open concept, and master bedroom with private walkout deck. Located on the northeast side of Hamilton closer to the highway and shopping, 15 minutes from Holland, Zeeland, or Hudsonville, 30 minutes from Grand Rapids. Brand new furnace & A/C, attached 2-stall garage, and barn with electricity. Appliances included and move-in ready. Beautiful home in a wonderful location. Well-loved by family owners, would have taken it with them to their new location if they could. Schedule a showing today! Well-loved by family owners, would have taken it with them to their new location if they could. Schedule a showing today!
Location
State MI
County Allegan
Area Holland/Saugatuck - H
Direction M-40 to 134th E to 41st N to 136th Left on Rabbit River Dr. to Address
Body of Water Rabbit River
Rooms
Other Rooms Barn(s)
Basement Full
Interior
Interior Features Garage Door Opener, Kitchen Island, Eat-in Kitchen
Heating Forced Air
Cooling Central Air
Fireplaces Number 1
Fireplaces Type Gas Log, Living Room
Fireplace true
Window Features Screens,Insulated Windows
Appliance Washer, Refrigerator, Range, Oven, Microwave, Dryer, Dishwasher
Exterior
Exterior Feature Deck(s)
Parking Features Attached
Garage Spaces 2.0
Waterfront Description River
View Y/N No
Street Surface Paved
Garage Yes
Building
Lot Description Wooded
Story 2
Sewer Septic Tank
Water Well
Architectural Style Traditional
Structure Type Vinyl Siding
New Construction No
Schools
School District Hamilton
Others
Tax ID 031855000900
Acceptable Financing Cash, FHA, VA Loan, Conventional
Listing Terms Cash, FHA, VA Loan, Conventional
Read Less Info
Want to know what your home might be worth? Contact us for a FREE valuation!

Our team is ready to help you sell your home for the highest possible price ASAP
"My job is to find and attract mastery-based agents to the office, protect the culture, and make sure everyone is happy! "






