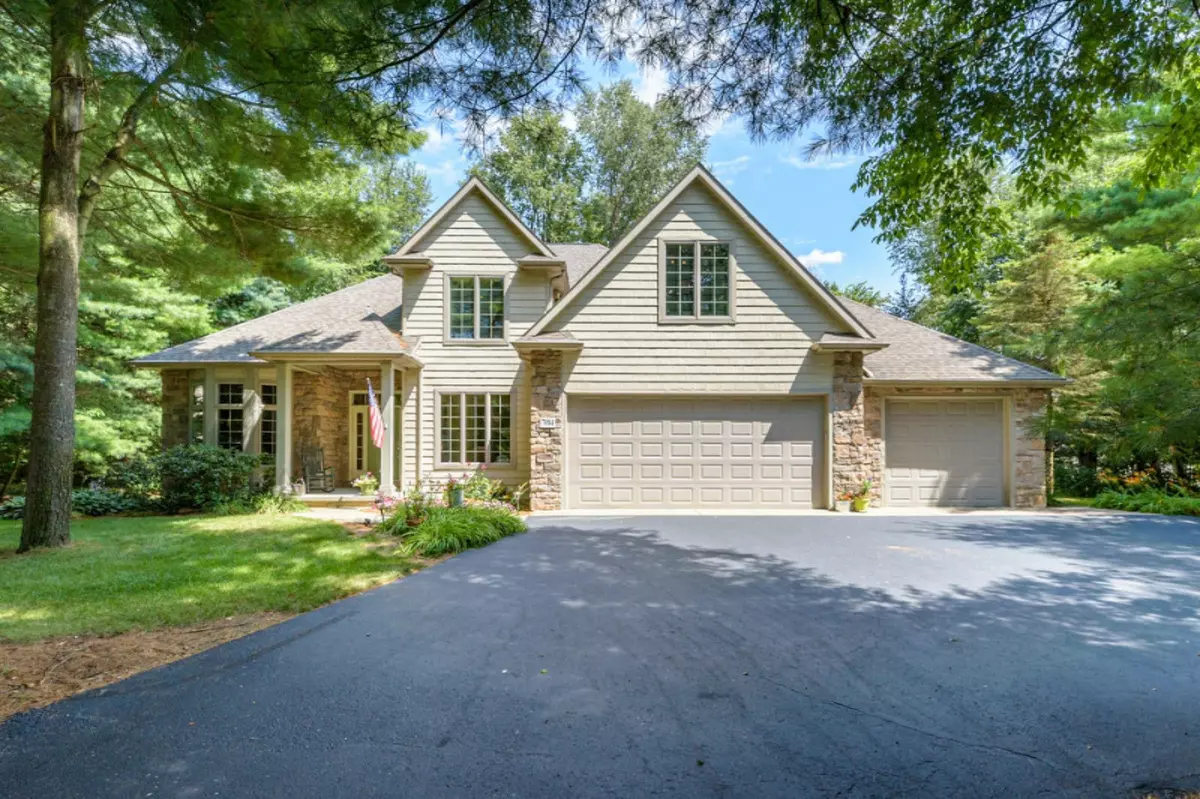$378,000
$385,000
1.8%For more information regarding the value of a property, please contact us for a free consultation.
4 Beds
3 Baths
3,087 SqFt
SOLD DATE : 09/30/2019
Key Details
Sold Price $378,000
Property Type Single Family Home
Sub Type Single Family Residence
Listing Status Sold
Purchase Type For Sale
Square Footage 3,087 sqft
Price per Sqft $122
Municipality Ross Twp
MLS Listing ID 19039337
Sold Date 09/30/19
Style Traditional
Bedrooms 4
Full Baths 2
Half Baths 1
HOA Fees $8/ann
HOA Y/N true
Originating Board Michigan Regional Information Center (MichRIC)
Year Built 2003
Annual Tax Amount $6,030
Tax Year 2019
Lot Size 0.770 Acres
Acres 0.77
Lot Dimensions 197x241x77x258
Property Description
Quality construction & wonderful style throughout this 2-story in desirable Stoney Creek neighborhood! Beautiful, private lot offers gorgeous views. 2-story tiled foyer flanked by large FDR w/new hardwood flooring & accent trim PLUS versatile flex room (also w/new hardwood flooring) w/bay window. Stunning maple staircase w/iron balusters. Dream KIT features cherry cabinetry w/crown molding, granite counters(w/under cabinet lighting), snack bar, stainless steel appl (incl gas range), pantry, built-in desk & adjacent dining area. Amazing Great Room offers vaulted ceiling, beautiful wood flooring, stone FP & custom built-ins. Sharp main floor Master Suite features double-sink vanity, jetted tub/separate shower & walk-in closet. Convenient main level powder room, plus laundry room...MORE complete w/cabinetry & sink. 3 upper level BR's (expansive bonus BR currently used as office & TV room) & large family bath. You'll love the quality finishes of the 3-season room (14' x 12'). Patio area, wooded views & nicely landscaped grounds. 3-stall garage w/extended bay, excellent curb appeal, plus circular drive! This home has it all! No buy-in fee. Neighborhood dues have never exceeded $100/per year & help maintain trail system, front signs, common areas, neighborhood events.
Location
State MI
County Kalamazoo
Area Greater Kalamazoo - K
Direction M-89 (between 46th/48th) to Stoney Creek (S) to Marsh Ridge Trail
Rooms
Basement Full
Interior
Interior Features Ceiling Fans, Ceramic Floor, Garage Door Opener, Water Softener/Owned, Whirlpool Tub, Wood Floor, Eat-in Kitchen, Pantry
Heating Forced Air, Natural Gas
Cooling Central Air
Fireplaces Number 1
Fireplaces Type Gas Log, Family
Fireplace true
Window Features Bay/Bow
Appliance Dishwasher, Microwave, Range, Refrigerator
Exterior
Parking Features Attached, Paved
Garage Spaces 3.0
Utilities Available Natural Gas Connected
View Y/N No
Roof Type Composition
Street Surface Paved
Garage Yes
Building
Lot Description Wooded
Story 2
Sewer Septic System
Water Well
Architectural Style Traditional
New Construction No
Schools
School District Gull Lake
Others
Tax ID 39000424410020
Acceptable Financing Cash, Conventional
Listing Terms Cash, Conventional
Read Less Info
Want to know what your home might be worth? Contact us for a FREE valuation!

Our team is ready to help you sell your home for the highest possible price ASAP
"My job is to find and attract mastery-based agents to the office, protect the culture, and make sure everyone is happy! "






