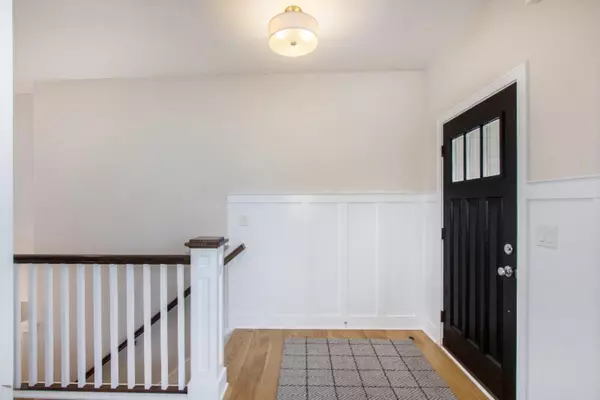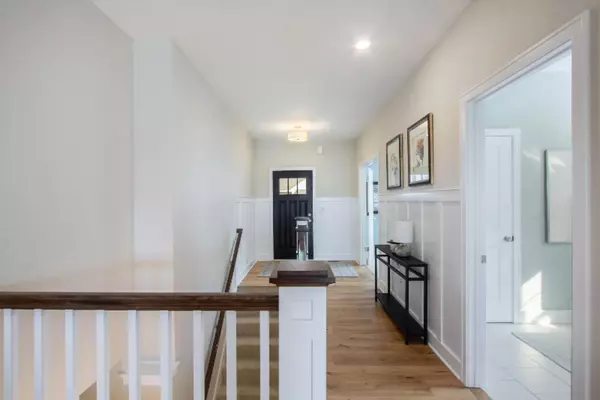$365,000
$374,900
2.6%For more information regarding the value of a property, please contact us for a free consultation.
4 Beds
3 Baths
2,846 SqFt
SOLD DATE : 02/14/2020
Key Details
Sold Price $365,000
Property Type Condo
Sub Type Condominium
Listing Status Sold
Purchase Type For Sale
Square Footage 2,846 sqft
Price per Sqft $128
Municipality Caledonia Twp
MLS Listing ID 19045051
Sold Date 02/14/20
Style Ranch
Bedrooms 4
Full Baths 2
Half Baths 1
HOA Fees $290/mo
HOA Y/N true
Originating Board Michigan Regional Information Center (MichRIC)
Year Built 2017
Annual Tax Amount $5,540
Tax Year 2018
Lot Dimensions 00x00
Property Description
Rare opportunity to own this 2 year old semi-custom condo in Cherry Valley Meadows. Decorated and optimized by a professional designer, this highly upgraded unit has more features than can be listed, some of which include: 9' main floor ceiling, beautiful engineered hardwood floors, a gorgeous kitchen w/white shaker to-the-ceiling cabinets, quartz countertops, undermount Kohler sink, Jenn-Air & Bosh appliances, tons of pull-out drawers, high-end stainless hood, and a walk-in pantry; a master suite w/tiled showed & Euro-style glass door, walk-in closet; a bright walk-out basement lots of built-ins, low-maintenance composite deck, lower level patio off slider, dual zone high efficiency furnace w/humidifier, and a reverse osmosis drinking water system. Schedule a showing today!
Location
State MI
County Kent
Area Grand Rapids - G
Direction Cherry Valley, between 76th and 84th, west on Black Cherry Way, to Red Ash Ct. 6224 Red Ash Ct.
Rooms
Basement Walk Out, Other
Interior
Interior Features Garage Door Opener, Water Softener/Owned, Wood Floor, Kitchen Island, Pantry
Heating Forced Air, Natural Gas
Cooling Central Air
Fireplaces Number 1
Fireplaces Type Gas Log, Living
Fireplace true
Window Features Screens, Low Emissivity Windows, Insulated Windows, Window Treatments
Appliance Dryer, Washer, Disposal, Dishwasher, Microwave, Range, Refrigerator
Exterior
Garage Attached, Paved
Garage Spaces 2.0
Utilities Available Cable Connected, Natural Gas Connected
Amenities Available Pets Allowed
Waterfront No
View Y/N No
Roof Type Composition
Street Surface Paved
Parking Type Attached, Paved
Garage Yes
Building
Story 1
Sewer Public Sewer
Water Public
Architectural Style Ranch
New Construction No
Schools
School District Caledonia
Others
HOA Fee Include Water, Trash, Snow Removal, Sewer, Lawn/Yard Care, Cable/Satellite
Tax ID 412317299098
Acceptable Financing Cash, Conventional
Listing Terms Cash, Conventional
Read Less Info
Want to know what your home might be worth? Contact us for a FREE valuation!

Our team is ready to help you sell your home for the highest possible price ASAP

"My job is to find and attract mastery-based agents to the office, protect the culture, and make sure everyone is happy! "






