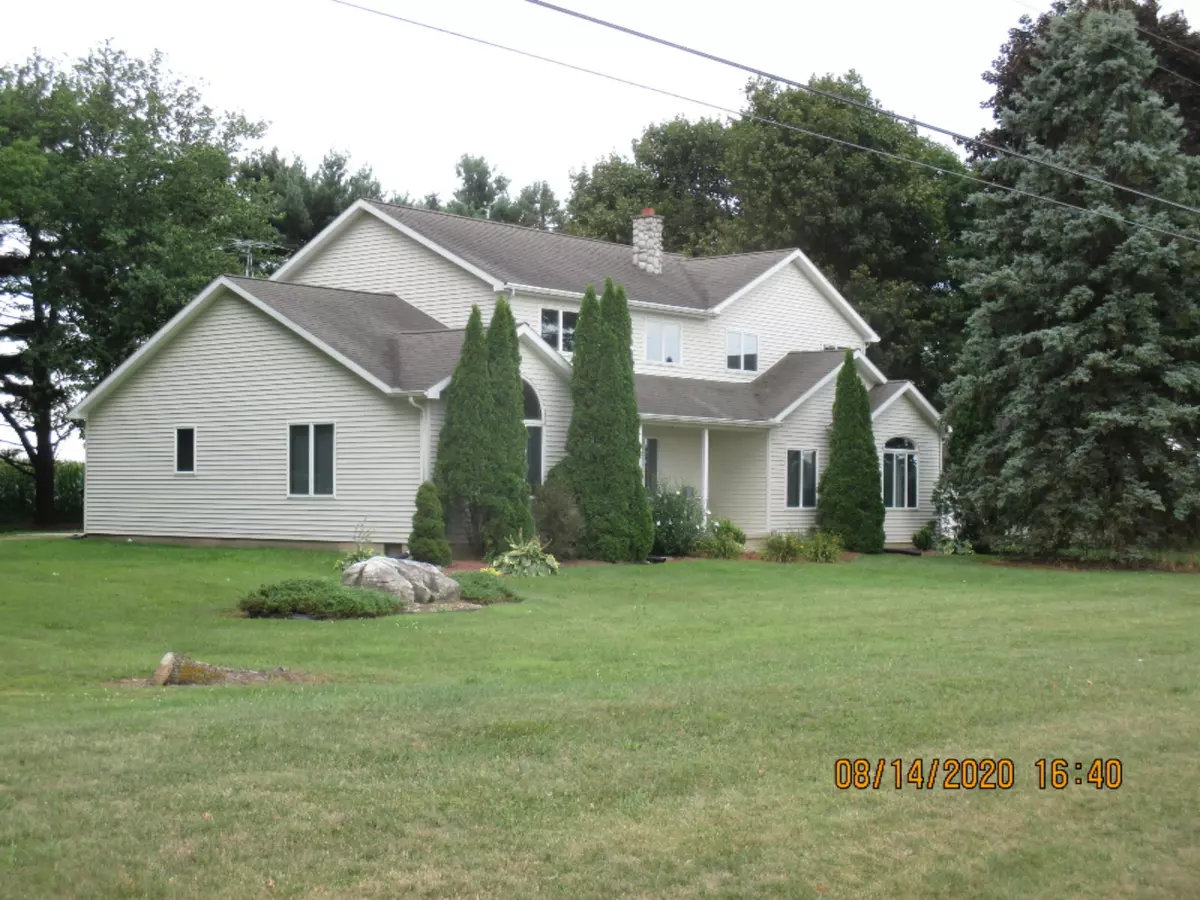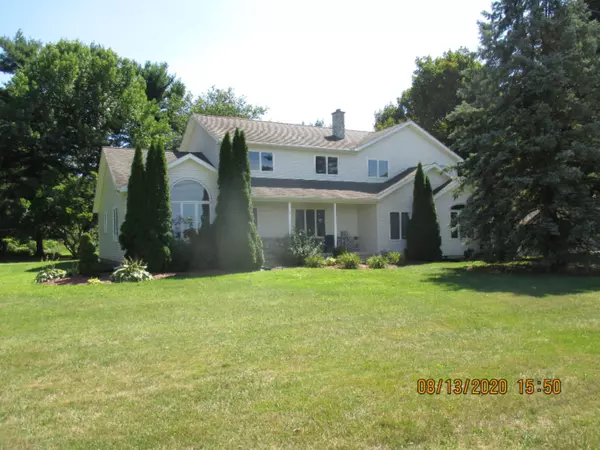$282,500
$299,000
5.5%For more information regarding the value of a property, please contact us for a free consultation.
4 Beds
3 Baths
3,812 SqFt
SOLD DATE : 10/22/2020
Key Details
Sold Price $282,500
Property Type Single Family Home
Sub Type Single Family Residence
Listing Status Sold
Purchase Type For Sale
Square Footage 3,812 sqft
Price per Sqft $74
Municipality Fayette Twp
MLS Listing ID 20033285
Sold Date 10/22/20
Style Contemporary
Bedrooms 4
Full Baths 2
Half Baths 1
HOA Y/N true
Originating Board Michigan Regional Information Center (MichRIC)
Year Built 2000
Annual Tax Amount $3,058
Tax Year 2020
Lot Size 1.200 Acres
Acres 1.2
Lot Dimensions 181 x 288.75 x 181 x 288.75
Property Description
COUNTRY LIVING at its' finest can be found in this spacious, 2-story contemporary home constructed in 2000 featuring over 3,800 square feet of living space boasting large rooms throughout and quality workmanship. This home is situated on a 1+ acre (corner) lot built-over a previous country ranch home taken down to the foundation leaving only the original, field-stone fireplace wall. Soaring ceilings to the 2nd story in the formal living room, oversized master suite complete with walk-in closet, garden tub and double vanities. Kraft-Maid cabinetry in the spacious kitchen with bar seating and additional eating area. The step-down family room opens to the main flow of the home and is large enough for the biggest of gatherings. Upstairs you will find three (3) large bedrooms, a loft landing area perfect for computer area or gaming for the kids. 2nd full bathroom with tub/shower combination and a convenient laundry chute to the main level laundry room. Ample closets and storage throughout the home. Partially finished basement with workshop area and additional storage. Attached 2-car garage PLUS a detached garage perfect for all the yard toys and storage of treasured items. Large front porch, oversized side deck in the private back yard. This home is in MOVE-IN Condition and is for sale for the first time since constructed in 2000. Call and see all that this home has to offer.
Location
State MI
County Hillsdale
Area Hillsdale County - X
Direction US 12 2 miles west of Jonesville or 3 miles east of Allen at the corner of US12 and Wise Road.
Rooms
Basement Partial
Interior
Interior Features Ceiling Fans, Garage Door Opener, Water Softener/Owned, Eat-in Kitchen
Heating Propane, Forced Air
Cooling Central Air
Fireplaces Number 1
Fireplaces Type Living
Fireplace true
Window Features Screens, Insulated Windows, Window Treatments
Appliance Dishwasher, Microwave, Range, Refrigerator
Laundry Laundry Chute
Exterior
Garage Attached, Aggregate, Driveway, Unpaved
Garage Spaces 2.0
Amenities Available Other
Waterfront No
View Y/N No
Roof Type Composition
Street Surface Paved, Unimproved
Parking Type Attached, Aggregate, Driveway, Unpaved
Garage Yes
Building
Lot Description Corner Lot
Story 2
Sewer Septic System
Water Well
Architectural Style Contemporary
New Construction No
Schools
School District Jonesville
Others
Tax ID 30060071000080763
Acceptable Financing Cash, FHA, VA Loan, Conventional
Listing Terms Cash, FHA, VA Loan, Conventional
Read Less Info
Want to know what your home might be worth? Contact us for a FREE valuation!

Our team is ready to help you sell your home for the highest possible price ASAP

"My job is to find and attract mastery-based agents to the office, protect the culture, and make sure everyone is happy! "






