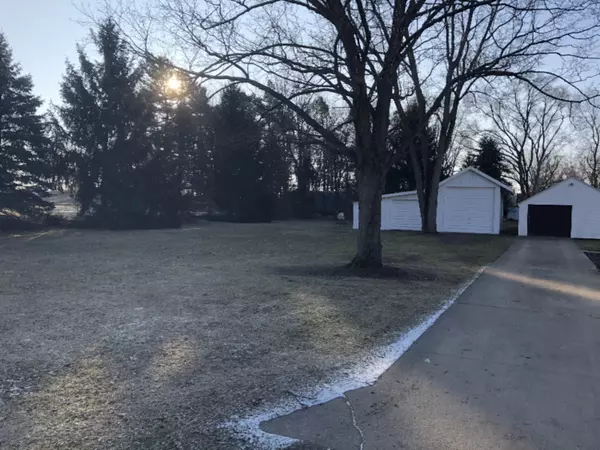$229,900
$229,900
For more information regarding the value of a property, please contact us for a free consultation.
3 Beds
2 Baths
1,856 SqFt
SOLD DATE : 01/28/2020
Key Details
Sold Price $229,900
Property Type Single Family Home
Sub Type Single Family Residence
Listing Status Sold
Purchase Type For Sale
Square Footage 1,856 sqft
Price per Sqft $123
Municipality Heath Twp
MLS Listing ID 19057935
Sold Date 01/28/20
Style Cape Cod
Bedrooms 3
Full Baths 2
Originating Board Michigan Regional Information Center (MichRIC)
Year Built 1945
Annual Tax Amount $1,813
Tax Year 2019
Lot Size 0.560 Acres
Acres 0.56
Lot Dimensions 148x165
Property Description
OPEN HOUSE SATURDAY, DECEMBER 14 FROM 10:00 - 11:30 AM. Beautifully updated Hamilton home on over a half acre with pole barn! This 3 bed, 2 full bath home with over 1800 finished SF in a fantastic location close to schools and amenities (adjacent to the school playground), has just been remodeled with the following: a full kitchen remodel with new everything including all stainless appliances and tile backsplash, 2 full bathroom remodels, all new flooring and paint throughout, all new doors, all new plumbing, new electric through most of the house, all new basement windows and egress, and full basement rec room and laundry room remodel. There is a main floor master with walk-in closet, as well as a neat set of built-in cabinets with a custom oak countertop and built-in desk. Outside you can enjoy your privacy with the large yard that is the only property on this section of dead end road, firepit, garden area, and extensive barn and garage space with workshop. Garage is 2-stall wide and could be modified to be a full 2-stall garage. Call today for you private tour!
Location
State MI
County Allegan
Area Holland/Saugatuck - H
Direction M40/Lincoln Rd., to Hubbard, South to the stop sign at South St., Left or East to address.
Rooms
Basement Full
Interior
Interior Features Ceiling Fans, Water Softener/Owned, Eat-in Kitchen, Pantry
Heating Forced Air, Natural Gas
Cooling Central Air
Fireplace false
Window Features Replacement, Insulated Windows, Window Treatments
Appliance Dryer, Washer, Dishwasher, Microwave, Range, Refrigerator
Laundry Laundry Chute
Exterior
Garage Paved
Garage Spaces 1.0
Utilities Available Natural Gas Connected
Waterfront No
View Y/N No
Roof Type Composition
Topography {Level=true}
Street Surface Unimproved
Parking Type Paved
Garage Yes
Building
Lot Description Garden
Story 2
Sewer Septic System
Water Well
Architectural Style Cape Cod
New Construction No
Schools
School District Hamilton
Others
Tax ID 0900608500
Acceptable Financing Cash, Conventional
Listing Terms Cash, Conventional
Read Less Info
Want to know what your home might be worth? Contact us for a FREE valuation!

Our team is ready to help you sell your home for the highest possible price ASAP

"My job is to find and attract mastery-based agents to the office, protect the culture, and make sure everyone is happy! "






