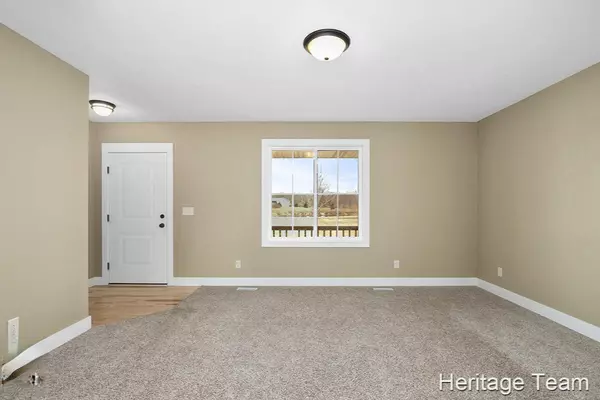$350,000
$319,900
9.4%For more information regarding the value of a property, please contact us for a free consultation.
4 Beds
3 Baths
2,180 SqFt
SOLD DATE : 04/05/2021
Key Details
Sold Price $350,000
Property Type Single Family Home
Sub Type Single Family Residence
Listing Status Sold
Purchase Type For Sale
Square Footage 2,180 sqft
Price per Sqft $160
Municipality Heath Twp
MLS Listing ID 21008559
Sold Date 04/05/21
Style Ranch
Bedrooms 4
Full Baths 3
HOA Y/N true
Originating Board Michigan Regional Information Center (MichRIC)
Year Built 2017
Annual Tax Amount $3,252
Tax Year 2020
Lot Size 2.360 Acres
Acres 2.36
Lot Dimensions Irr
Property Description
Beautiful custom-built builder home with thoughtfully designed maintenance-free and energy-efficient features on a 2.36 acre wooded lot. Front entry with bench and hooks to living room with arch accent, hall closet ready for tv mount wiring to living room; kitchen and dining area with maple hardwood flooring, maple cabinets with under-cabinet lighting, granite countertops, subway tile, stainless appliances, pot filler, walk-in pantry closet, barn sliding door with added half Dutch door to lower level; back entry with two benches, locker shelves and hooks, natural light throughout. Master suite with built-in desk, full bath with 6-foot soaker tub, tiled floors and base tile on walls, linen cabinet, and large walk-in closet; two additional bedrooms, one with four built-in individually lighted bunks; full bathroom also tiled with base tiled walls. Lower partially finished walk-out level with covered back entry to room with hooks, bedroom (no carpet), fully finished bathroom, recreation room, media room (no carpet), laundry room, storage and utility room with instant hot water heater. Commercial tubed duct work, waterproof insulation under the whole lower level floor. Walls are 2 x 6 on the whole house, 16" on center. Home has raised trusses with insulation above the soffit over the double top plates. Exterior features large front porch with solid cedar posts, maintenance-free double 5-inch siding, cedar-wrapped windows, gutters with PVC pipe running underground past retaining wall and out in the backyard. Attached 28 x 30 garage with front 18 x 8 and side 8 x 8 insulated doors, an access door to patio, mini-split for heating and cooling, and hot and cold water spigot. 10 x 12 shed/clubhouse with loft and dog-access doors, and chicken coop. No association. Private road agreement. Budget gas and electric costs are for a family at home. Seller has directed Listing Agent/Broker to hold all offers until 3/22/21 at 12pm.
Location
State MI
County Allegan
Area Holland/Saugatuck - H
Direction 134th, North on 41st, West on Tylers Landing
Rooms
Other Rooms Shed(s)
Basement Walk Out
Interior
Interior Features Garage Door Opener, Wood Floor, Pantry
Heating Forced Air, Natural Gas
Cooling Central Air
Fireplace false
Window Features Insulated Windows
Appliance Dishwasher, Range, Refrigerator
Exterior
Garage Attached, Asphalt, Driveway
Garage Spaces 2.0
Utilities Available Natural Gas Connected
Amenities Available Other
Waterfront No
View Y/N No
Roof Type Composition
Parking Type Attached, Asphalt, Driveway
Garage Yes
Building
Story 1
Sewer Septic System
Water Well
Architectural Style Ranch
New Construction No
Schools
School District Hamilton
Others
Tax ID 09-003-003-71
Acceptable Financing Cash, Conventional
Listing Terms Cash, Conventional
Read Less Info
Want to know what your home might be worth? Contact us for a FREE valuation!

Our team is ready to help you sell your home for the highest possible price ASAP

"My job is to find and attract mastery-based agents to the office, protect the culture, and make sure everyone is happy! "






