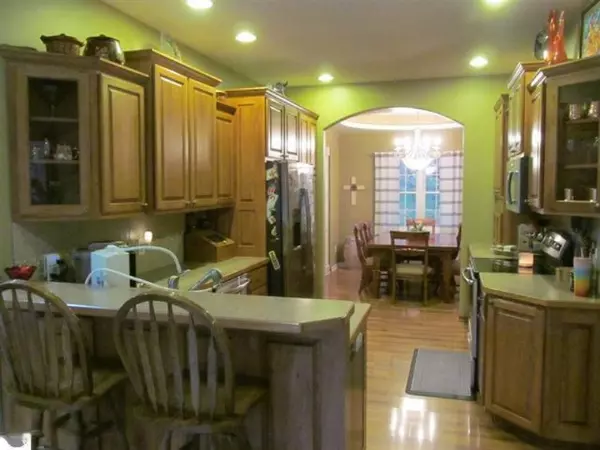$257,000
$259,900
1.1%For more information regarding the value of a property, please contact us for a free consultation.
3 Beds
3 Baths
1,784 SqFt
SOLD DATE : 06/23/2020
Key Details
Sold Price $257,000
Property Type Single Family Home
Sub Type Single Family Residence
Listing Status Sold
Purchase Type For Sale
Square Footage 1,784 sqft
Price per Sqft $144
Municipality Lake Twp-Missaukee
MLS Listing ID 19053746
Sold Date 06/23/20
Style Ranch
Bedrooms 3
Full Baths 2
Half Baths 1
Originating Board Michigan Regional Information Center (MichRIC)
Annual Tax Amount $1,877
Tax Year 2019
Lot Size 2.580 Acres
Acres 2.58
Lot Dimensions 338
Property Description
A ''Terry Koetje'' built home! A ''Parade of Homes'' home! 'Quality construction' is an understatement! With 3 Bedrooms & 2.5bathrooms...Sitting on over 2.5 acres (woods and lovely landscaping), you'll enjoy your spacious kitchen, beautiful cabinetry, some hardwood and tile flooring (''silent'' flooring!). Dining room has tray ceiling! Pretty! Fabulous master suite with jetted tub + a shower &double sinks. Snuggle in & cozy up to your gas fireplace while taking in the peaceful countryside view. And not to be forgotten...the newer stainless appliances, the 1/2 bath-laundry combo, covered front porch, composite deck, storage shed, 2 Car attached garage, andthe full basement is just awaiting 'your' finishing touch! MORE amenities you just have to see for yourself! Plus...the great location nestled between Cadillac and Lake City! Plus...the great location nestled between Cadillac and Lake City!
Location
State MI
County Missaukee
Area Paul Bunyan - P
Direction From Cadillac, go east on M-55 from downtown, to LaChance Rd, turn left, go about 2 1/2 miles to Kelly Rd, turn left, go approx. 1/2 mile, watch for private drive on left, go down this drive about 1/4 mile to home on the left.
Rooms
Other Rooms Shed(s)
Basement Full
Interior
Interior Features Ceiling Fans, Ceramic Floor, Garage Door Opener, Satellite System, Wood Floor, Pantry
Heating Forced Air
Fireplaces Number 1
Fireplaces Type Gas Log, Living
Fireplace true
Window Features Window Treatments
Appliance Dryer, Washer, Disposal, Dishwasher, Range, Refrigerator
Exterior
Exterior Feature Porch(es), Deck(s)
Garage Attached
Garage Spaces 2.0
Utilities Available Phone Available
Waterfront No
View Y/N No
Street Surface Unimproved
Parking Type Attached
Garage Yes
Building
Lot Description Level, Wooded
Story 1
Sewer Septic System
Water Well
Architectural Style Ranch
Structure Type Vinyl Siding
New Construction No
Schools
School District Lake City
Others
Tax ID 5700902000797
Acceptable Financing Cash, Conventional
Listing Terms Cash, Conventional
Read Less Info
Want to know what your home might be worth? Contact us for a FREE valuation!

Our team is ready to help you sell your home for the highest possible price ASAP

"My job is to find and attract mastery-based agents to the office, protect the culture, and make sure everyone is happy! "






