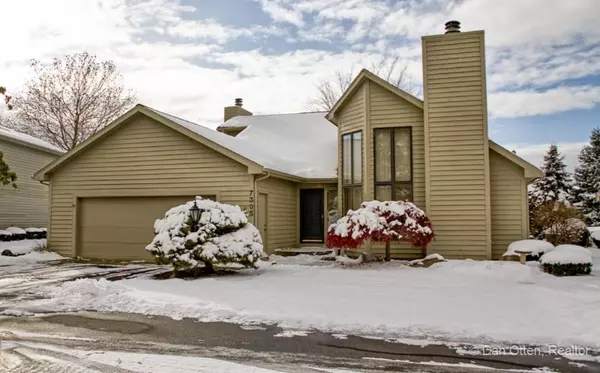$270,000
$279,900
3.5%For more information regarding the value of a property, please contact us for a free consultation.
3 Beds
3 Baths
3,768 SqFt
SOLD DATE : 12/23/2019
Key Details
Sold Price $270,000
Property Type Condo
Sub Type Condominium
Listing Status Sold
Purchase Type For Sale
Square Footage 3,768 sqft
Price per Sqft $71
Municipality Gaines Twp
MLS Listing ID 19054974
Sold Date 12/23/19
Style Contemporary
Bedrooms 3
Full Baths 3
HOA Fees $170/mo
HOA Y/N true
Originating Board Michigan Regional Information Center (MichRIC)
Annual Tax Amount $3,074
Tax Year 2019
Lot Size 1 Sqft
Lot Dimensions 1
Property Description
Offering almost 4,000 sq.ft. of finished living area with ceilings reaching over 15 ft high, if you're ready for an open, flowing floor plan with spacious options on the daylight level - this is an exceptional home! The main floor is all you'll need with an open Living/Dining of over 40 ft with a ceiling peak over 15'. The
Master Suite measures 17'x15'6'' and includes a 15' ceiling plus a premium private bath with separate shower, whirlpool tub, and water closet. There is a Sun Room, 2nd bedroom and 2nd full bath also on the main floor. The daylight level has 1,000 sq.ft. Family Room, guest bedroom, 3rd full bath and cedar closet. This is all near the end of a quiet cul-de-sac with no condos/homes behind (backs up to a church yard) and available with immediate occupancy.
Location
State MI
County Kent
Area Grand Rapids - G
Direction East off 7200 Kalamazoo right across from FireRock Grille, take 1st right and go the end.
Rooms
Basement Daylight
Interior
Interior Features Whirlpool Tub
Heating Forced Air, Natural Gas
Cooling Central Air
Fireplaces Number 1
Fireplaces Type Living
Fireplace true
Appliance Dishwasher, Range
Exterior
Garage Attached
Garage Spaces 2.0
Waterfront No
View Y/N No
Roof Type Composition
Handicap Access 36 Inch Entrance Door, Accessible Mn Flr Bedroom, Accessible Mn Flr Full Bath, Covered Entrance
Parking Type Attached
Garage Yes
Building
Lot Description Cul-De-Sac, Golf Community
Story 1
Sewer Public Sewer
Water Public
Architectural Style Contemporary
New Construction No
Schools
School District Kentwood
Others
HOA Fee Include Snow Removal, Lawn/Yard Care
Tax ID 412209303014
Acceptable Financing Cash, Conventional
Listing Terms Cash, Conventional
Read Less Info
Want to know what your home might be worth? Contact us for a FREE valuation!

Our team is ready to help you sell your home for the highest possible price ASAP

"My job is to find and attract mastery-based agents to the office, protect the culture, and make sure everyone is happy! "






