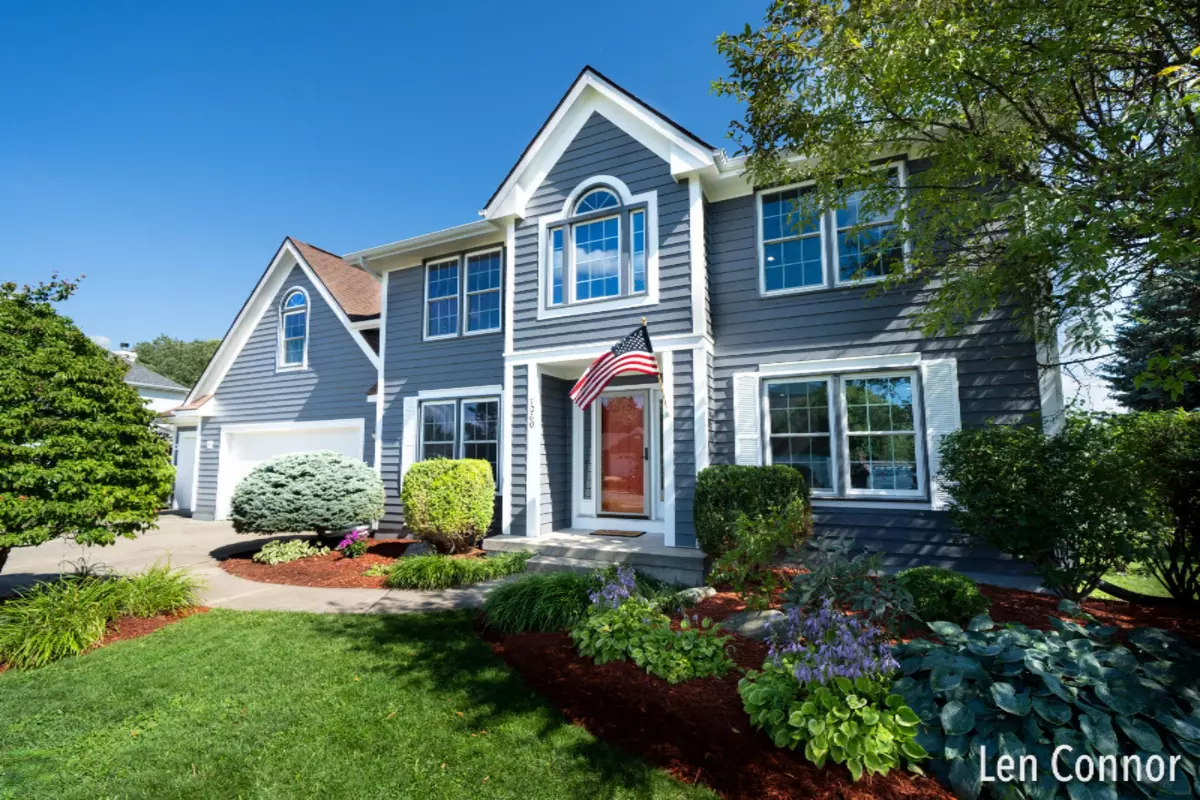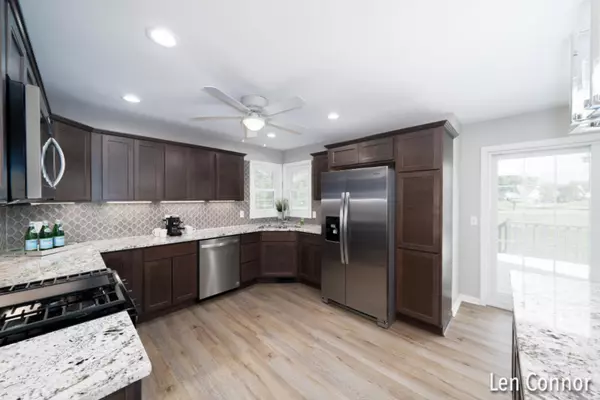$362,500
$375,000
3.3%For more information regarding the value of a property, please contact us for a free consultation.
5 Beds
4 Baths
2,930 SqFt
SOLD DATE : 01/24/2020
Key Details
Sold Price $362,500
Property Type Single Family Home
Sub Type Single Family Residence
Listing Status Sold
Purchase Type For Sale
Square Footage 2,930 sqft
Price per Sqft $123
Municipality Gaines Twp
MLS Listing ID 19037739
Sold Date 01/24/20
Style Traditional
Bedrooms 5
Full Baths 3
Half Baths 1
HOA Fees $13/ann
HOA Y/N true
Originating Board Michigan Regional Information Center (MichRIC)
Year Built 1994
Annual Tax Amount $7,287
Tax Year 2019
Lot Size 0.310 Acres
Acres 0.31
Lot Dimensions 90*150
Property Description
INSTANT EQUITY! Priced below appraisal, Take a look at this gorgeous fully renovated home on the 10th Tee of this beautiful Crystal Springs Neighborhood. Approximately 4,000 square feet of living space that includes 5 bedrooms, 3-1/2 baths, a huge master suite with large walk-in closet and ensuite with separate shower and Jacuzzi tub, oversize second bedroom with double closets and a bonus living area on the second floor that overlooks the lower level. The new kitchen features beautiful cabinets, granite countertops and tile backsplash with stainless steel appliances included. Room to spread out in this house with a full finished basement, that would make a great rec room, bedroom suite or man-cave. All new flooring throughout. Home has underground sprinkling and a new furnace and AC. Oversize three car garage and plenty of storage. Convenient to shopping, restaurants and M-6. Move in before the holidays! Oversize three car garage and plenty of storage. Convenient to shopping, restaurants and M-6. Move in before the holidays!
Location
State MI
County Kent
Area Grand Rapids - G
Direction From 68th & Kalamazoo. South on Kalamazoo. Right on Penncross. Left on Summit Hill to house
Rooms
Basement Daylight, Other, Full
Interior
Interior Features Ceiling Fans, Garage Door Opener, Kitchen Island
Heating Forced Air, Natural Gas
Cooling Central Air
Fireplaces Number 1
Fireplaces Type Gas Log, Family
Fireplace true
Appliance Disposal, Dishwasher, Microwave, Range, Refrigerator
Exterior
Exterior Feature Deck(s)
Garage Attached
Garage Spaces 3.0
Utilities Available Public Water Available, Public Sewer Available, Natural Gas Available, Electric Available, Cable Available, Natural Gas Connected, Cable Connected
Waterfront No
View Y/N No
Parking Type Attached
Garage Yes
Building
Lot Description Golf Community, Cul-De-Sac
Story 2
Sewer Public Sewer
Water Public
Architectural Style Traditional
Structure Type Wood Siding
New Construction No
Schools
School District Kentwood
Others
Tax ID 412208278017
Acceptable Financing Cash, Conventional
Listing Terms Cash, Conventional
Read Less Info
Want to know what your home might be worth? Contact us for a FREE valuation!

Our team is ready to help you sell your home for the highest possible price ASAP

"My job is to find and attract mastery-based agents to the office, protect the culture, and make sure everyone is happy! "






