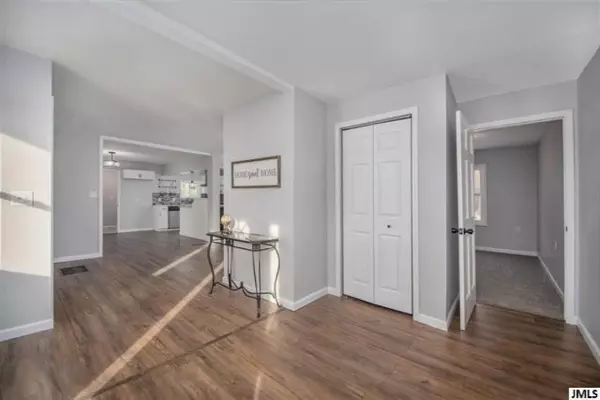$157,000
$154,900
1.4%For more information regarding the value of a property, please contact us for a free consultation.
3 Beds
1 Bath
1,975 SqFt
SOLD DATE : 02/21/2020
Key Details
Sold Price $157,000
Property Type Single Family Home
Sub Type Single Family Residence
Listing Status Sold
Purchase Type For Sale
Square Footage 1,975 sqft
Price per Sqft $79
Municipality Somerset Twp
MLS Listing ID 20001959
Sold Date 02/21/20
Style Ranch
Bedrooms 3
Full Baths 1
HOA Fees $20/ann
HOA Y/N true
Originating Board Michigan Regional Information Center (MichRIC)
Year Built 1969
Annual Tax Amount $1,772
Tax Year 2019
Lot Size 0.440 Acres
Acres 0.44
Lot Dimensions 134x139x120x154
Property Description
.Relax and let the days slow down with your own lake area home. The open floor plan and beautiful updates of this mid century home are perfect for entertaining. Double sliders give you a 16 ft view of your back yard for indoor/ outdoor living. Those doors open to your new rear deck which transitions to the large private back yard perfect for a
fire pit. The home has many updates including a newer roof, new central heating and cooling systems, new cabinets, quartz counter tops, new
flooring, hood fan, stove, and fresh paint. You can truly leave your worries at the door. This is a beautiful home in an established quiet communit with lots to offer. Taxes based off of non homestead. Listing agent is also the seller.
Location
State MI
County Hillsdale
Area Hillsdale County - X
Direction Baker Road north of US-12 to Westdale. Home is on the Northeast corner.
Rooms
Basement Crawl Space, Partial
Interior
Interior Features Attic Fan, Ceiling Fans, Ceramic Floor, Garage Door Opener, Laminate Floor, Water Softener/Owned, Kitchen Island
Heating Forced Air, Natural Gas
Cooling Central Air
Fireplace false
Window Features Low Emissivity Windows, Bay/Bow
Appliance Oven, Range
Exterior
Garage Attached, Unpaved
Garage Spaces 1.0
Community Features Lake
Amenities Available Beach Area, Playground
Waterfront No
Waterfront Description All Sports, Assoc Access
View Y/N No
Roof Type Composition
Topography {Level=true}
Street Surface Paved
Parking Type Attached, Unpaved
Garage Yes
Building
Lot Description Corner Lot
Story 1
Sewer Septic System
Water Well
Architectural Style Ranch
New Construction No
Schools
School District Hanover-Horton
Others
Tax ID 3004190001059
Acceptable Financing Cash, FHA, Conventional
Listing Terms Cash, FHA, Conventional
Read Less Info
Want to know what your home might be worth? Contact us for a FREE valuation!

Our team is ready to help you sell your home for the highest possible price ASAP

"My job is to find and attract mastery-based agents to the office, protect the culture, and make sure everyone is happy! "






