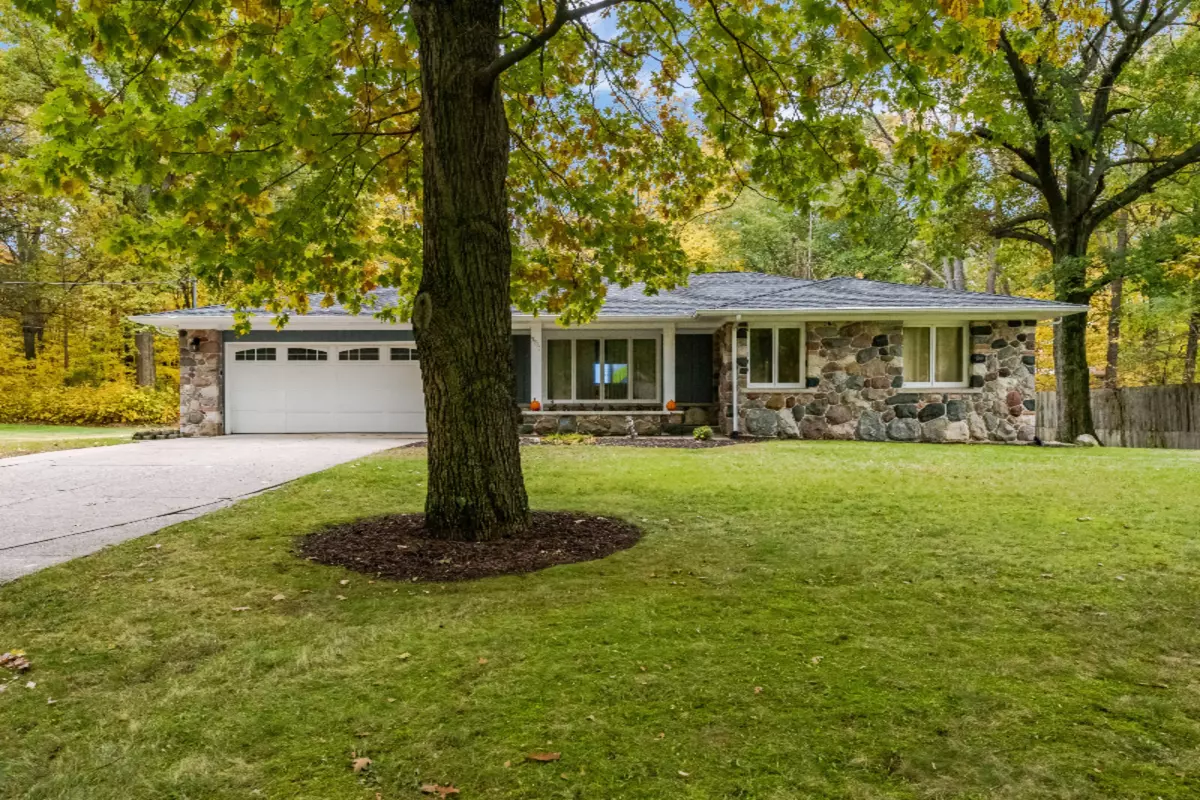$260,000
$285,000
8.8%For more information regarding the value of a property, please contact us for a free consultation.
3 Beds
3 Baths
2,592 SqFt
SOLD DATE : 12/16/2019
Key Details
Sold Price $260,000
Property Type Single Family Home
Sub Type Single Family Residence
Listing Status Sold
Purchase Type For Sale
Square Footage 2,592 sqft
Price per Sqft $100
Municipality Gaines Twp
MLS Listing ID 19052902
Sold Date 12/16/19
Style Ranch
Bedrooms 3
Full Baths 2
Half Baths 1
Originating Board Michigan Regional Information Center (MichRIC)
Year Built 1963
Annual Tax Amount $2,345
Tax Year 2019
Lot Size 1.000 Acres
Acres 1.0
Lot Dimensions 155x290x110x30x45x260
Property Description
Gorgeous 1 Acre Park Like Setting. Lots Of Wildlife. Its Like Living In The Woods, But Close To All The Conveniences Of Stores, Restaurants, Breweries & Entertainment. All Brick And Field stone Exterior For Low Maintenance. Inside Is A Semi Open Concept With Great Flow From Kitchen, Dining And Living Room With An Awesome Field Stone Fireplace. Convenient Main Floor Laundry & Half Bath Off Garage Entry. Good Sized Master Bedroom, Full Bath, 2nd Bedroom Plus a Den/Office/3rd Bedroom Round Out The Main Floor. The Basement Has A Large Family Room, 4th Bedroom, Full Bath And Tons of Storage Or Workshop Space. The Back Yard Has A Nice Size 15x20 Barn With Lean-to, Large Fire Pit and Cement Slab For Basketball Or RV/Boat Parking. There Is Another 12x12 Shed By Driveway Turnaround. Great Location. Open House on Saturday. Any and all offers will be reviewed Saturday Evening.
Location
State MI
County Kent
Area Grand Rapids - G
Direction Property is located on the South side of 60th St. between Hanna Lake and East Paris Ave.
Rooms
Basement Full
Interior
Interior Features Garage Door Opener, Water Softener/Owned, Whirlpool Tub
Heating Hot Water, Baseboard, Natural Gas
Cooling Wall Unit(s)
Fireplaces Number 2
Fireplace true
Appliance Dryer, Washer, Dishwasher, Microwave, Oven, Range, Refrigerator
Exterior
Garage Attached
Garage Spaces 2.0
Waterfront No
View Y/N No
Roof Type Composition
Parking Type Attached
Garage Yes
Building
Lot Description Wooded
Story 1
Sewer Septic System
Water Well
Architectural Style Ranch
New Construction No
Schools
School District Caledonia
Others
Tax ID 412202100041
Acceptable Financing Cash, FHA, VA Loan, Conventional
Listing Terms Cash, FHA, VA Loan, Conventional
Read Less Info
Want to know what your home might be worth? Contact us for a FREE valuation!

Our team is ready to help you sell your home for the highest possible price ASAP

"My job is to find and attract mastery-based agents to the office, protect the culture, and make sure everyone is happy! "






