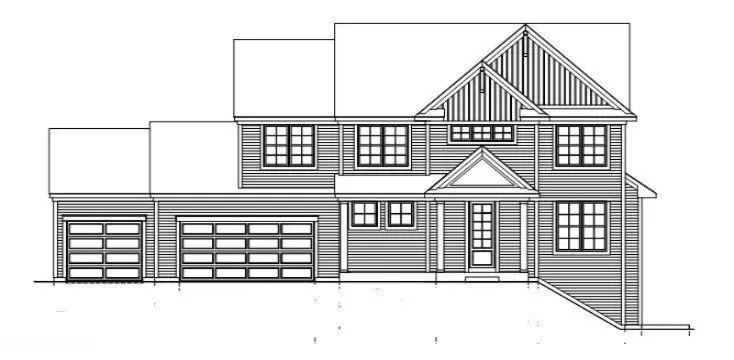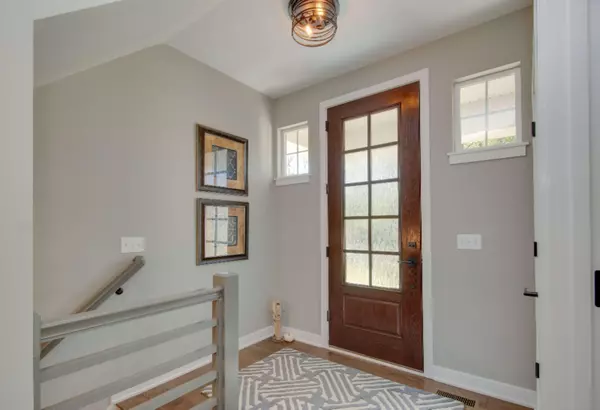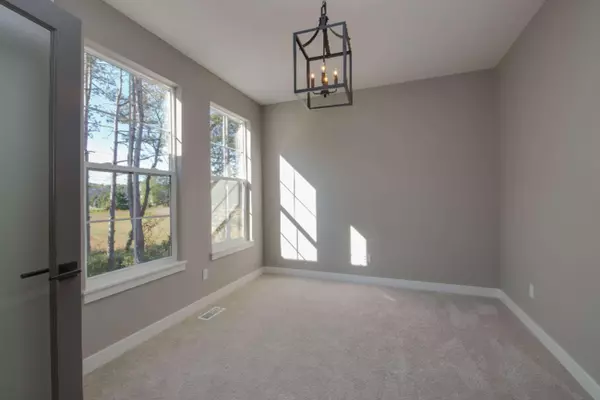$514,996
$513,315
0.3%For more information regarding the value of a property, please contact us for a free consultation.
5 Beds
4 Baths
3,358 SqFt
SOLD DATE : 07/29/2019
Key Details
Sold Price $514,996
Property Type Single Family Home
Sub Type Single Family Residence
Listing Status Sold
Purchase Type For Sale
Square Footage 3,358 sqft
Price per Sqft $153
Municipality Texas Twp
MLS Listing ID 19052648
Sold Date 07/29/19
Style Traditional
Bedrooms 5
Full Baths 3
Half Baths 1
HOA Fees $50/qua
HOA Y/N true
Originating Board Michigan Regional Information Center (MichRIC)
Year Built 2020
Tax Year 2019
Lot Size 1.401 Acres
Acres 1.4
Lot Dimensions 140x436
Property Description
This Cottonwood floor plan is located in the premiere Marshes community in Texas Township. Just minutes away from parks, the farmers' market, restaurants, healthcare, and more, this is a great place to live. Wood floors enhance most of the main living area. Wonderful features including quartz counters, stainless steel appliances, large windows throughout, built-ins, tub in the owner's bathroom, and the laundry chute make this home one of a kind. You will love the driveway that winds through the gorgeous pine trees giving the you privacy as you spend time in your large yard.
Location
State MI
County Kalamazoo
Area Greater Kalamazoo - K
Direction From Q Avenue at Texas Corners, head south on 8th Street past R Avenue to destination on the west side of the road.
Rooms
Basement Daylight, Other, Full
Interior
Interior Features Air Cleaner, Garage Door Opener, Humidifier, Laminate Floor, LP Tank Rented, Whirlpool Tub, Wood Floor, Kitchen Island, Eat-in Kitchen, Pantry
Heating Propane, Forced Air
Cooling SEER 13 or Greater, Central Air
Fireplaces Number 1
Fireplaces Type Gas Log, Family
Fireplace true
Window Features Screens, Low Emissivity Windows, Insulated Windows
Appliance Dishwasher, Microwave, Range, Refrigerator
Exterior
Parking Features Attached, Paved
Garage Spaces 3.0
Utilities Available Electricity Connected, Telephone Line, Cable Connected
Amenities Available Pets Allowed
Waterfront Description Assoc Access
View Y/N No
Roof Type Composition
Topography {Rolling Hills=true}
Street Surface Paved
Handicap Access 36 Inch Entrance Door, 36' or + Hallway, Covered Entrance, Low Threshold Shower
Garage Yes
Building
Lot Description Wooded
Story 2
Sewer Septic System
Water Well
Architectural Style Traditional
New Construction Yes
Schools
School District Mattawan
Others
Tax ID 0927230009
Acceptable Financing Cash, Other, Conventional
Listing Terms Cash, Other, Conventional
Read Less Info
Want to know what your home might be worth? Contact us for a FREE valuation!

Our team is ready to help you sell your home for the highest possible price ASAP
"My job is to find and attract mastery-based agents to the office, protect the culture, and make sure everyone is happy! "






