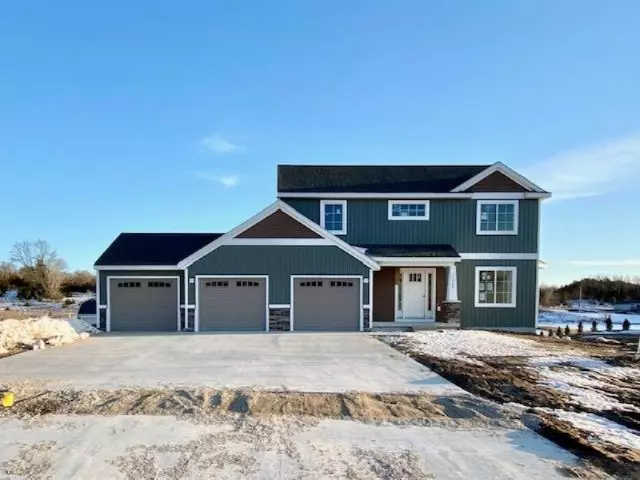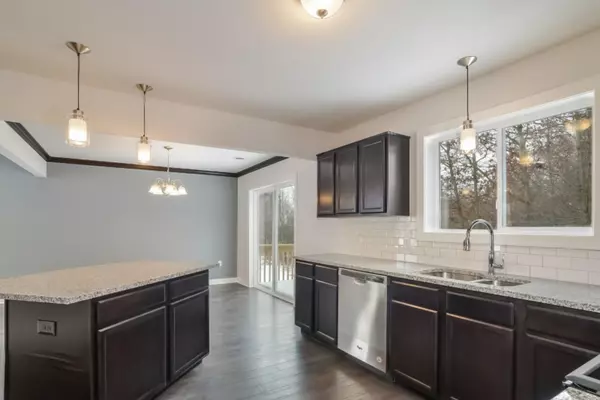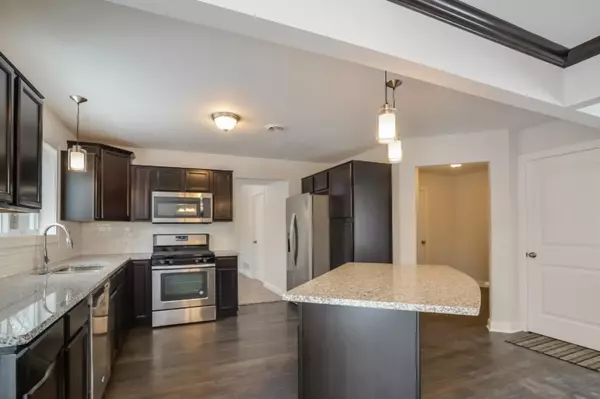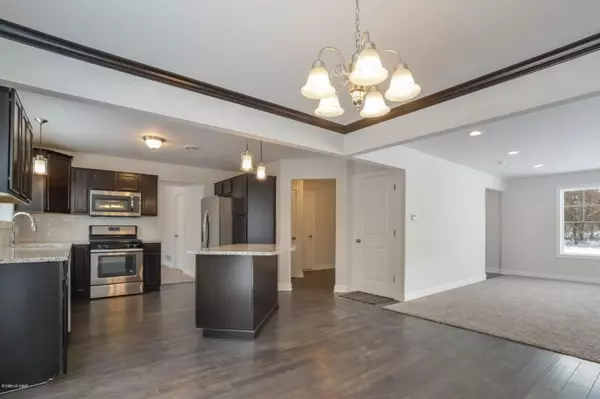$309,900
$309,900
For more information regarding the value of a property, please contact us for a free consultation.
3 Beds
3 Baths
2,136 SqFt
SOLD DATE : 04/03/2020
Key Details
Sold Price $309,900
Property Type Single Family Home
Sub Type Single Family Residence
Listing Status Sold
Purchase Type For Sale
Square Footage 2,136 sqft
Price per Sqft $145
Municipality Algoma Twp
MLS Listing ID 19055698
Sold Date 04/03/20
Style Traditional
Bedrooms 3
Full Baths 2
Half Baths 1
HOA Fees $35/mo
HOA Y/N true
Originating Board Michigan Regional Information Center (MichRIC)
Year Built 2019
Annual Tax Amount $1
Tax Year 2019
Lot Size 0.367 Acres
Acres 0.37
Lot Dimensions 128x249x126x247
Property Description
Sable Oxford floor plan includes 2146 finished square feet and a 3-stall attached garage! Nestled in the beautiful Ridge Water Estates this home's main floor features an open floor plan, with an incredibly spacious living room that flows into the dining and kitchen. The large kitchen with granite counters, hard wood cabinetry, stainless steal appliances . The bonus room off the kitchen can be used as an office, play room, or anything you choose! A half bath and a mud room, with lockers and pantry, complete main floor. The second floor of this home is just as impressive! This floor includes a huge master suite with an over-sized walk-in closet and private bath. Two additional bedrooms with walk in's, a flex room, full bath. In the future the lower level could be finished, rough in bath.
Location
State MI
County Kent
Area Grand Rapids - G
Direction 131 e-way to exit 101 west to Ridge Water to home.
Rooms
Basement Walk Out, Other, Full
Interior
Interior Features Garage Door Opener, Kitchen Island, Pantry
Heating Forced Air, Natural Gas
Cooling Central Air
Fireplace false
Window Features Screens, Insulated Windows
Appliance Dishwasher, Microwave, Range, Refrigerator
Exterior
Garage Attached, Paved
Garage Spaces 3.0
Utilities Available Natural Gas Connected
Waterfront No
Waterfront Description Assoc Access, No Wake, Pond
View Y/N No
Roof Type Composition
Street Surface Paved
Parking Type Attached, Paved
Garage Yes
Building
Story 2
Sewer Septic System
Water Well
Architectural Style Traditional
New Construction Yes
Schools
School District Cedar Springs
Others
HOA Fee Include Trash, Snow Removal
Tax ID 410610451010
Acceptable Financing Cash, FHA, MSHDA, Conventional
Listing Terms Cash, FHA, MSHDA, Conventional
Read Less Info
Want to know what your home might be worth? Contact us for a FREE valuation!

Our team is ready to help you sell your home for the highest possible price ASAP

"My job is to find and attract mastery-based agents to the office, protect the culture, and make sure everyone is happy! "






