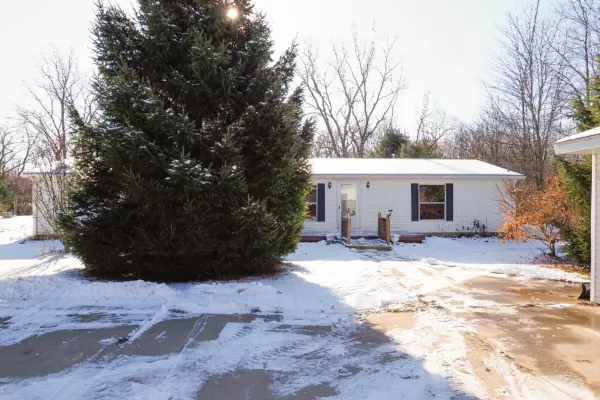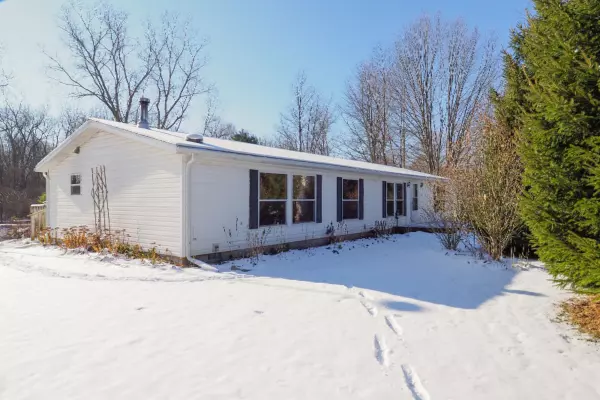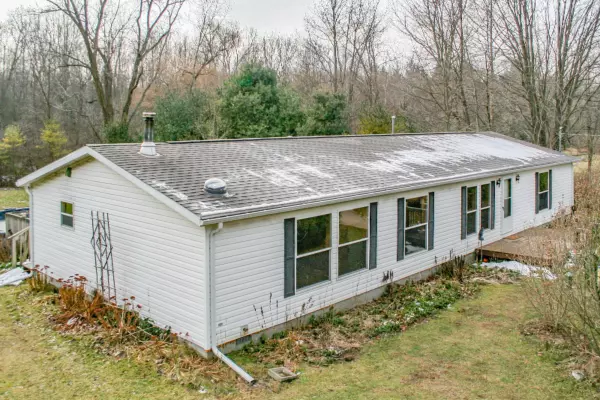$145,000
$160,000
9.4%For more information regarding the value of a property, please contact us for a free consultation.
3 Beds
3 Baths
2,100 SqFt
SOLD DATE : 03/02/2020
Key Details
Sold Price $145,000
Property Type Single Family Home
Sub Type Single Family Residence
Listing Status Sold
Purchase Type For Sale
Square Footage 2,100 sqft
Price per Sqft $69
Municipality Alamo Twp
MLS Listing ID 19057939
Sold Date 03/02/20
Style Ranch
Bedrooms 3
Full Baths 2
Half Baths 1
HOA Y/N true
Originating Board Michigan Regional Information Center (MichRIC)
Year Built 2000
Annual Tax Amount $2,064
Tax Year 2019
Lot Size 5.000 Acres
Acres 5.0
Lot Dimensions Irregular
Property Description
Acreage, privacy, and freshwater creek fed by 5 artesian wells are the setting for this spacious 3 bed, 2.5 bath ranch. Home features high ceilings with skylight, open floor plan, and large kitchen with center island, breakfast nook, and plenty of cabinets and counter space. Beautiful woodstove is the centerpiece of open kitchen and formal dining which flow into a large living room. Bright hardwood floors throughout living and dining. Sliding door to deck overlooking 21' above ground pool. Main floor master ensuite with large soaking tub and dual walk in closets. Grounds feature 2 acres of yard and 3 acres of woods. 5 outbuildings include 2+ car garage, pole barn(30x40), pole barn(24x24), woodshed(16x20), tool shed, permanent RV cover(14x32). Photos will be added by 12/16/19.
Location
State MI
County Kalamazoo
Area Greater Kalamazoo - K
Direction From Starr Rd in Plainwell, go south on 13th to W. Baseline Rd. Go east on W. Baseline Rd. Home is the very last driveway on the south (right) side of the road. Go a little further than you think- house sits so far off road you cannot see it. You will begin to see the barns as you pull into driveway.
Rooms
Other Rooms Shed(s), Barn(s), Pole Barn
Basement Crawl Space
Interior
Interior Features Ceiling Fans, Gas/Wood Stove, Wood Floor, Kitchen Island, Eat-in Kitchen
Heating Propane, Forced Air
Cooling Central Air
Fireplaces Number 1
Fireplaces Type Wood Burning
Fireplace true
Window Features Skylight(s), Screens, Replacement, Garden Window(s), Window Treatments
Appliance Dryer, Washer, Dishwasher, Microwave, Oven, Range, Refrigerator
Exterior
Parking Features Unpaved
Garage Spaces 2.0
Pool Outdoor/Above
Utilities Available Electricity Connected, Cable Connected, Telephone Line
Amenities Available Other
View Y/N No
Roof Type Composition
Street Surface Paved
Handicap Access Grab Bar Mn Flr Bath, Low Threshold Shower
Garage Yes
Building
Lot Description Tillable, Wooded, Garden
Story 1
Sewer Septic System
Water Well
Architectural Style Ranch
New Construction No
Schools
School District Plainwell
Others
Tax ID 390101126020
Acceptable Financing Cash, FHA, VA Loan, MSHDA, Conventional
Listing Terms Cash, FHA, VA Loan, MSHDA, Conventional
Read Less Info
Want to know what your home might be worth? Contact us for a FREE valuation!

Our team is ready to help you sell your home for the highest possible price ASAP
"My job is to find and attract mastery-based agents to the office, protect the culture, and make sure everyone is happy! "






