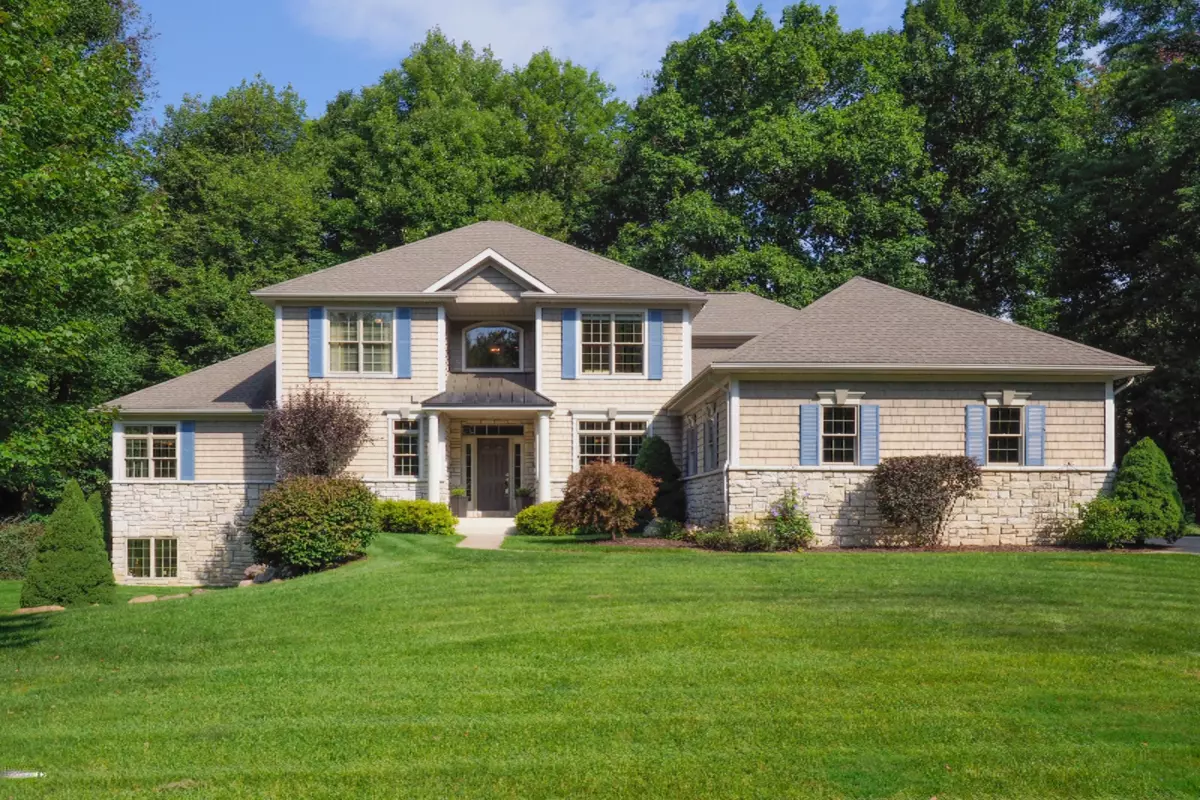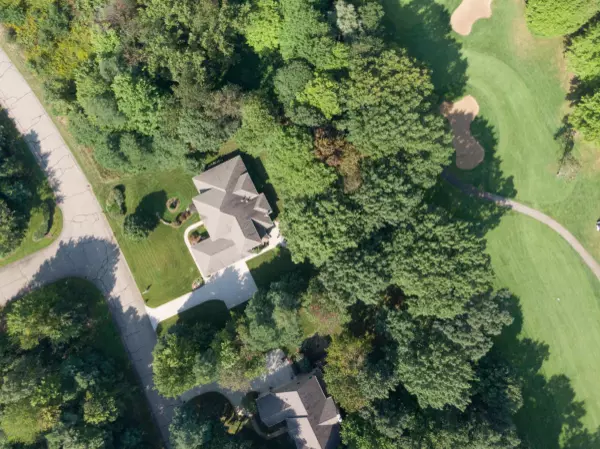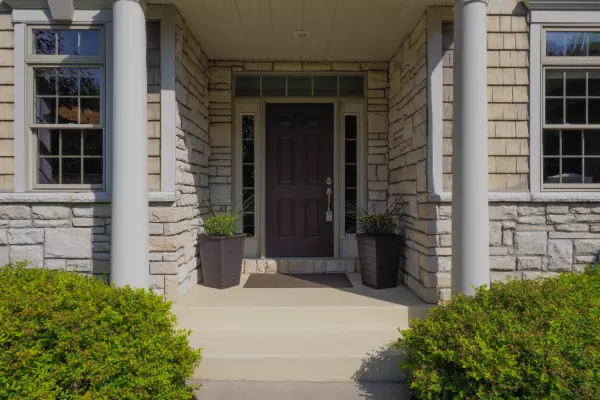$439,500
$449,900
2.3%For more information regarding the value of a property, please contact us for a free consultation.
4 Beds
5 Baths
4,744 SqFt
SOLD DATE : 05/15/2020
Key Details
Sold Price $439,500
Property Type Single Family Home
Sub Type Single Family Residence
Listing Status Sold
Purchase Type For Sale
Square Footage 4,744 sqft
Price per Sqft $92
Municipality Ross Twp
MLS Listing ID 20000125
Sold Date 05/15/20
Style Traditional
Bedrooms 4
Full Baths 4
Half Baths 1
HOA Fees $66/qua
HOA Y/N true
Originating Board Michigan Regional Information Center (MichRIC)
Year Built 2004
Annual Tax Amount $6,983
Tax Year 2019
Lot Size 0.522 Acres
Acres 0.52
Lot Dimensions 125x105x135x175
Property Description
Welcome Home! Situated on the 4th hole on Stonehedge south course. This spectacular home offers over 4700 FNSQFT, 4 bedrooms, 4.5 bathrooms and is located in the highly sought after Gull Lake school district. High-end luxury amenities's and customized with extra architectural details that separate it from the competition. Brazilian cherry hardwood flooring, flanked by the formal dining room and opening to the large living room with 14' ceilings, fireplace and wall of windows. State of the art kitchen with gas cook top, granite, a private computer nook, open to dining area with sliders to patio, and family room with fireplace. Master suite with screened porch, spa bath with heated tile flooring and large walk-in closet. Lower level with finished media room, large sunny play room, fitness center, office or craft/hobby room, full bath, and ample space for future finishing and or storage. This fabulous home is located in the popular Woods at Stonehedge neighborhood with convenience to both Battle Creek and Kalamazoo. Lower level with finished media room, large sunny play room, fitness center, office or craft/hobby room, full bath, and ample space for future finishing and or storage. This fabulous home is located in the popular Woods at Stonehedge neighborhood with convenience to both Battle Creek and Kalamazoo.
Location
State MI
County Kalamazoo
Area Greater Kalamazoo - K
Direction M-89, East of Richland, to 44th St., South on 44th to Alister Mackenzie
Rooms
Basement Daylight, Other, Full
Interior
Interior Features Ceiling Fans, Garage Door Opener, Gas/Wood Stove, Humidifier, Satellite System, Security System, Stone Floor, Water Softener/Owned, Whirlpool Tub, Wood Floor, Eat-in Kitchen, Pantry
Heating Forced Air, Natural Gas
Cooling Central Air
Fireplaces Number 2
Fireplaces Type Gas Log, Living, Family
Fireplace true
Appliance Cook Top, Microwave, Oven, Refrigerator
Exterior
Parking Features Attached
Garage Spaces 3.0
Utilities Available Natural Gas Connected
View Y/N No
Garage Yes
Building
Lot Description Golf Community, Golf Course Frontage, Wooded
Story 2
Sewer Septic System
Water Well
Architectural Style Traditional
New Construction No
Schools
School District Gull Lake
Others
HOA Fee Include Trash, Snow Removal
Tax ID 390423325016
Acceptable Financing Cash, Conventional
Listing Terms Cash, Conventional
Read Less Info
Want to know what your home might be worth? Contact us for a FREE valuation!

Our team is ready to help you sell your home for the highest possible price ASAP
"My job is to find and attract mastery-based agents to the office, protect the culture, and make sure everyone is happy! "






