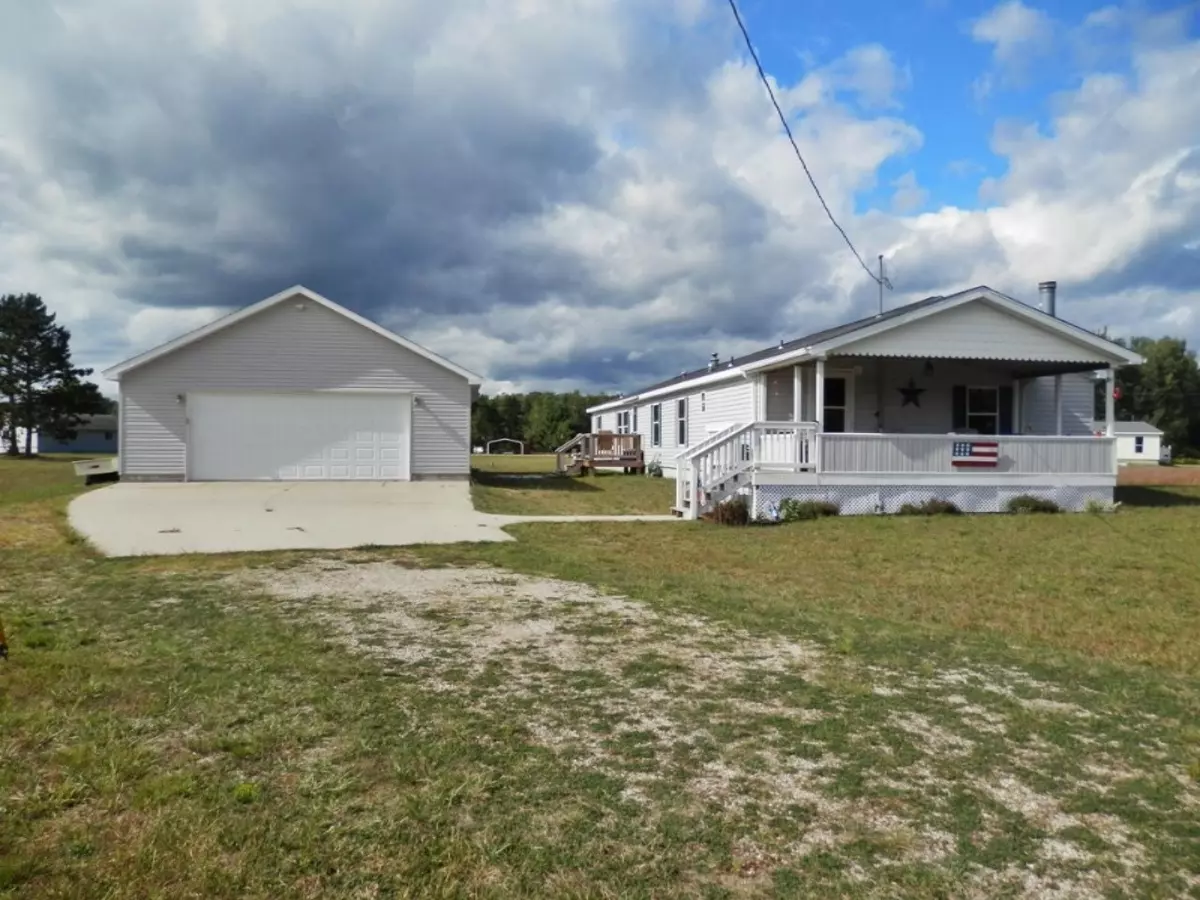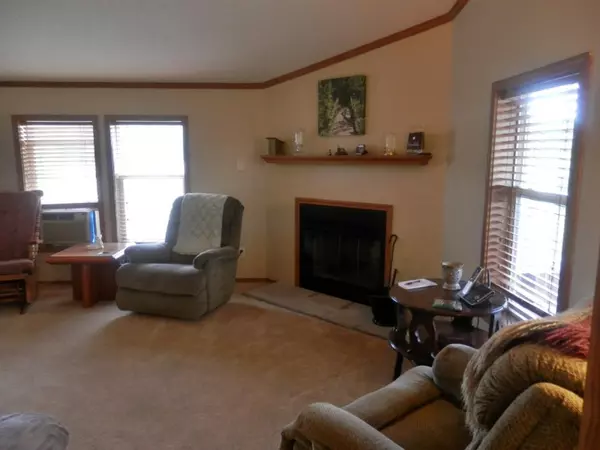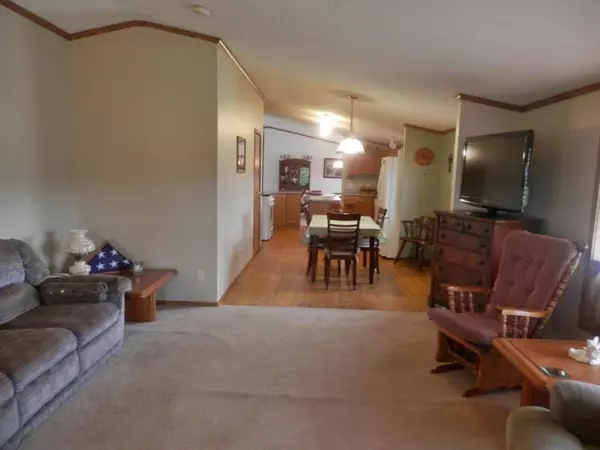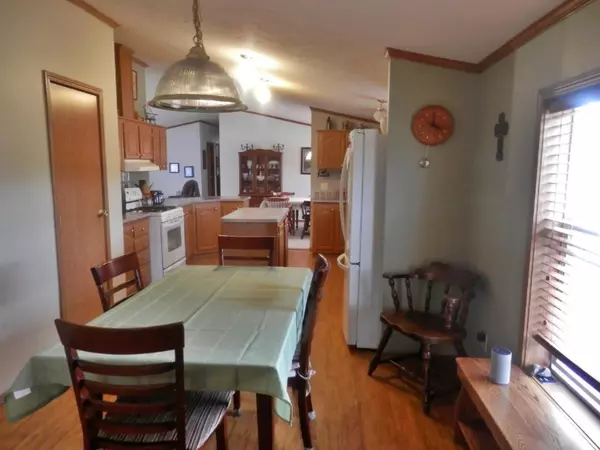$132,650
$139,900
5.2%For more information regarding the value of a property, please contact us for a free consultation.
4 Beds
2 Baths
1,976 SqFt
SOLD DATE : 10/14/2020
Key Details
Sold Price $132,650
Property Type Single Family Home
Sub Type Single Family Residence
Listing Status Sold
Purchase Type For Sale
Square Footage 1,976 sqft
Price per Sqft $67
Municipality Sauble Twp
MLS Listing ID 19042099
Sold Date 10/14/20
Style Ranch
Bedrooms 4
Full Baths 2
Originating Board Michigan Regional Information Center (MichRIC)
Year Built 2006
Annual Tax Amount $794
Tax Year 2019
Lot Size 0.930 Acres
Acres 0.93
Lot Dimensions 131x270x226x191
Property Description
4 bedrooms in this 2006 HUD manufactured home! NEW ROOF August 2019. Covered front porch at front entry and patio by side door to garage. All dry walled with vaulted ceilings, crown moldings, 2 inch wood blinds and wood burning fireplace in family room. Almost 2000 sq ft so rooms are spacious and open to each other. Beautiful island kitchen has informal eating area on one side, formal dining area on the other and a bar for pulling up stools. Master suite is separate from other 3 bedrooms and has full bath with easily accessible walk in shower. Other 3 bedrooms share a full hall bath. Main floor laundry. 28x42 detached garage was built in 2010, has electric, double door in front and single door in back. Great for boat, snowmobiles etc. Double lot with open views of countryside!
Location
State MI
County Lake
Area West Central - W
Direction US-31 South of Manistee to Freesoil Rd. Left (East) on Freesoil Rd. Through Freesoil and past Bass Lake Rd to Mac Road. Turn right (South) on Mac Rd to 6 Mile Rd. Turn left on W 6 Mile Rd, then right on N Sauble Lake Rd and turn left onto N Cedar Drive. Home will be on right.
Rooms
Basement Crawl Space
Interior
Interior Features Garage Door Opener, Generator, Kitchen Island, Pantry
Heating Propane, Forced Air
Cooling Window Unit(s)
Fireplaces Number 1
Fireplaces Type Wood Burning, Family
Fireplace true
Window Features Insulated Windows
Appliance Dryer, Washer, Dishwasher, Range, Refrigerator
Exterior
Garage Unpaved
Garage Spaces 2.0
Utilities Available Electricity Connected, Telephone Line
Waterfront No
View Y/N No
Roof Type Composition
Topography {Level=true}
Handicap Access Accessible Mn Flr Full Bath, Grab Bar Mn Flr Bath, Low Threshold Shower
Parking Type Unpaved
Garage Yes
Building
Story 1
Sewer Septic System
Water Well
Architectural Style Ranch
New Construction No
Schools
School District Baldwin
Others
Tax ID 430548507801
Acceptable Financing Cash, Conventional
Listing Terms Cash, Conventional
Read Less Info
Want to know what your home might be worth? Contact us for a FREE valuation!

Our team is ready to help you sell your home for the highest possible price ASAP

"My job is to find and attract mastery-based agents to the office, protect the culture, and make sure everyone is happy! "






