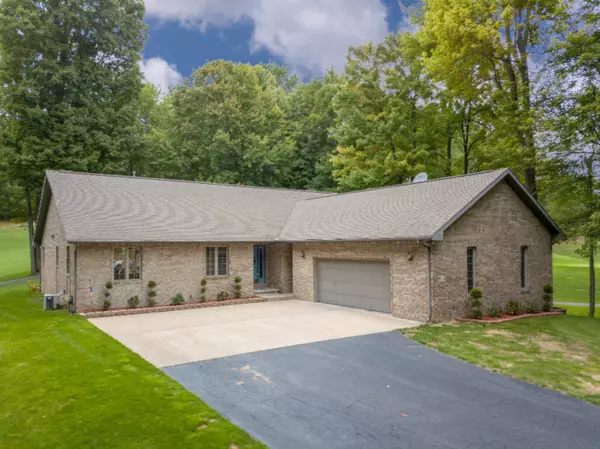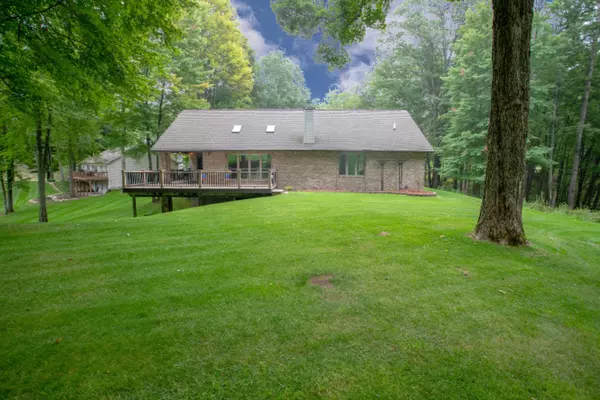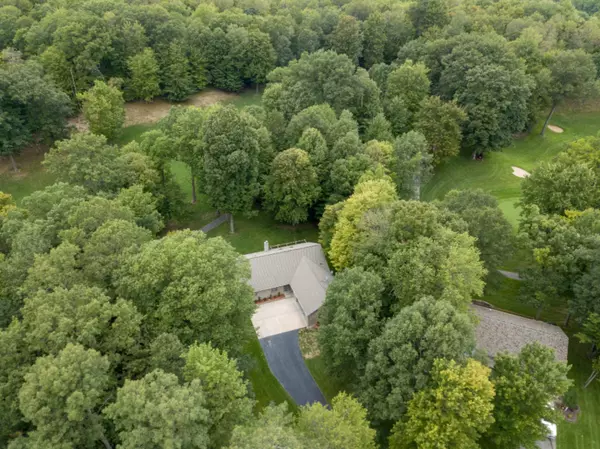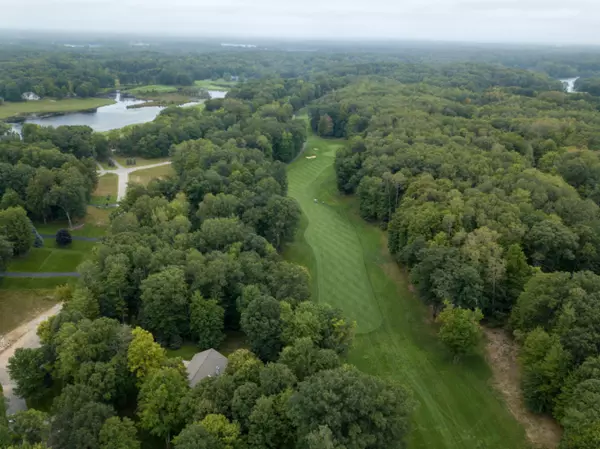$280,000
$299,900
6.6%For more information regarding the value of a property, please contact us for a free consultation.
4 Beds
4 Baths
1,938 SqFt
SOLD DATE : 10/22/2019
Key Details
Sold Price $280,000
Property Type Single Family Home
Sub Type Single Family Residence
Listing Status Sold
Purchase Type For Sale
Square Footage 1,938 sqft
Price per Sqft $144
Municipality Morton Twp
MLS Listing ID 19044501
Sold Date 10/22/19
Style Ranch
Bedrooms 4
Full Baths 3
Half Baths 1
HOA Fees $45/ann
HOA Y/N true
Year Built 1995
Annual Tax Amount $2,676
Tax Year 2018
Lot Size 0.650 Acres
Acres 0.65
Lot Dimensions 112 x 247 x 102 x 204
Property Sub-Type Single Family Residence
Property Description
Spectacular 3318 sf, 4 bedroom, 3 1/2 bath St Ives Golf Front Home! Situated overlooking #10 and #11 Holes you will find this secluded and well maintained ALL BRICK ranch style home at the end of a cul-de-sac. Spacious layout with panoramic views throughout. The composite deck and covered porch areas have been designed to take full advantage of this spectacular setting. Lower level offers Rec room with fireplace, kitchenette, bedroom and full bath. Heated garage and a nicely manicured lawn. Call today for your private showing.
Location
State MI
County Mecosta
Area West Central - W
Direction 105th To Marywood Dr To Stonebridge Dr To Aberdeen Court. Home At End Of Cul-de-sac
Body of Water Canadian Lakes
Rooms
Basement Walk-Out Access
Interior
Interior Features Ceiling Fan(s), Garage Door Opener, Water Softener/Owned, Wood Floor, Eat-in Kitchen
Heating Forced Air
Cooling Central Air
Fireplaces Number 2
Fireplaces Type Family Room, Gas Log, Living Room
Fireplace true
Window Features Screens,Insulated Windows,Window Treatments
Appliance Washer, Refrigerator, Range, Microwave, Dryer, Dishwasher
Exterior
Exterior Feature Porch(es), Patio, Deck(s)
Parking Features Attached
Garage Spaces 2.0
Utilities Available Phone Available, Natural Gas Available, Electricity Available, Phone Connected, Natural Gas Connected
Amenities Available Airport Landing Strip, Baseball Diamond, Beach Area, Clubhouse, Fitness Center, Golf Membership, Indoor Pool, Meeting Room, Pets Allowed, Pool, Restaurant/Bar, Sauna, Security, Spa/Hot Tub, Tennis Court(s)
Waterfront Description Lake
View Y/N No
Street Surface Paved
Garage Yes
Building
Lot Description Recreational, Wooded, Rolling Hills, Golf Community
Story 1
Sewer Septic Tank
Water Well
Architectural Style Ranch
Structure Type Brick
New Construction No
Schools
School District Chippewa Hills
Others
Tax ID 5411175028000
Acceptable Financing Cash, Conventional
Listing Terms Cash, Conventional
Read Less Info
Want to know what your home might be worth? Contact us for a FREE valuation!

Our team is ready to help you sell your home for the highest possible price ASAP
"My job is to find and attract mastery-based agents to the office, protect the culture, and make sure everyone is happy! "






