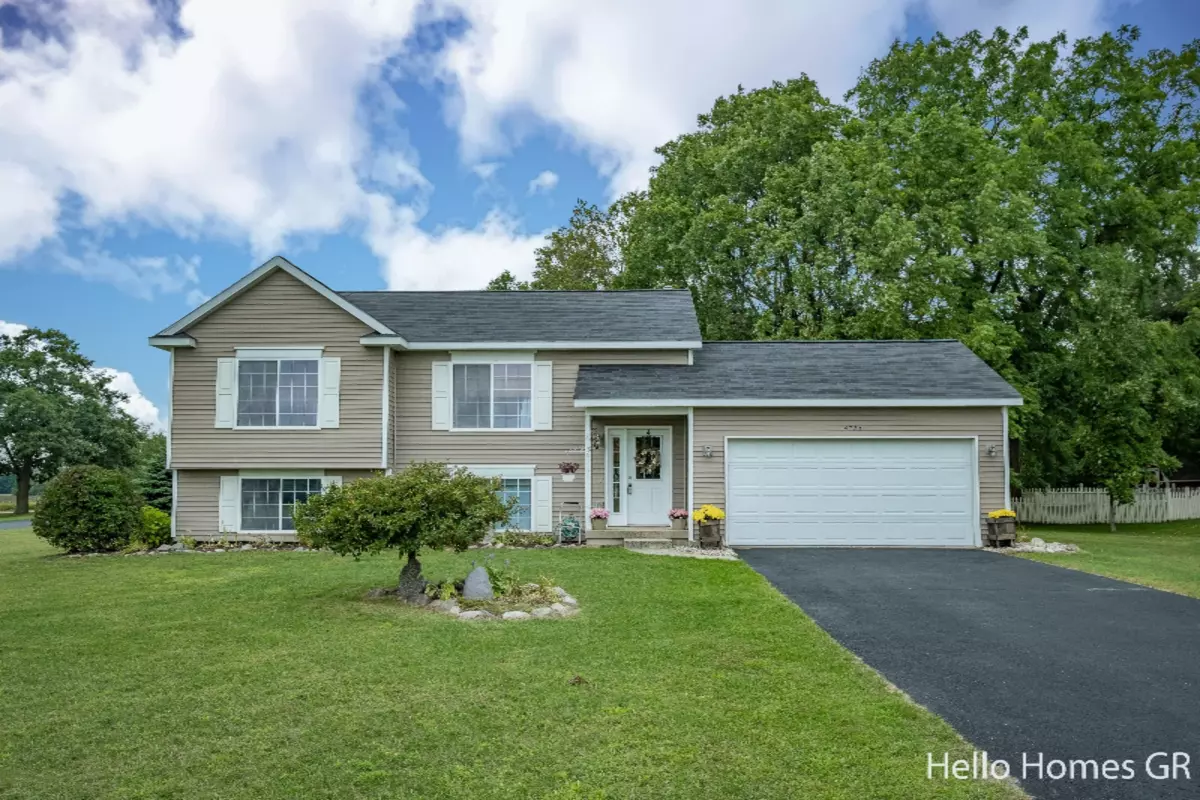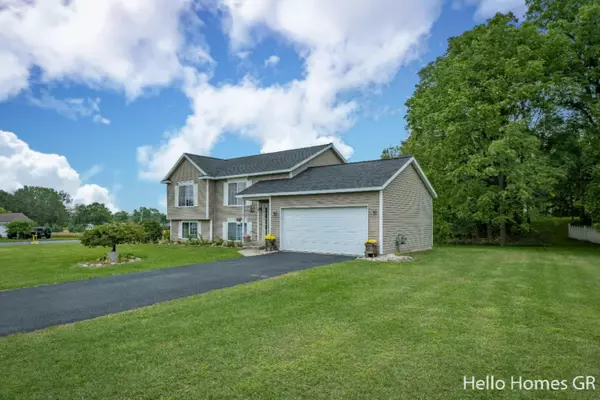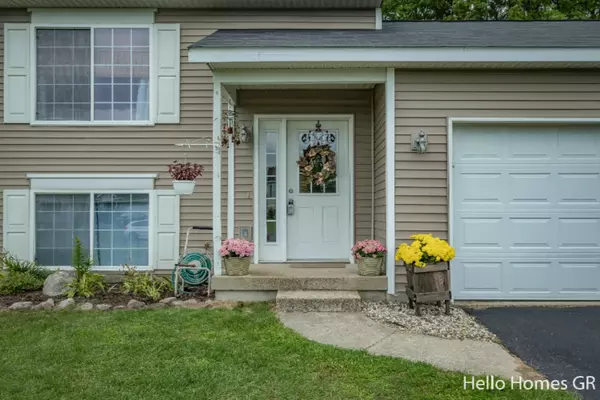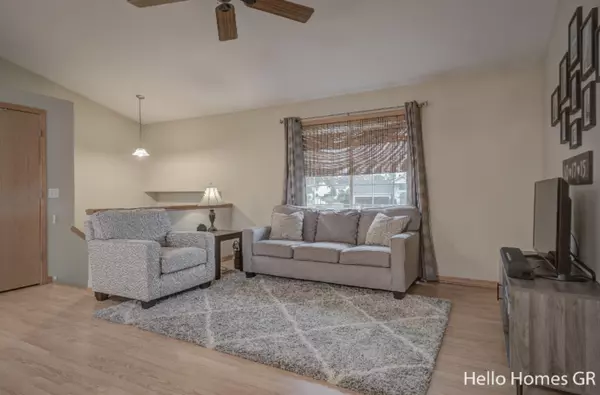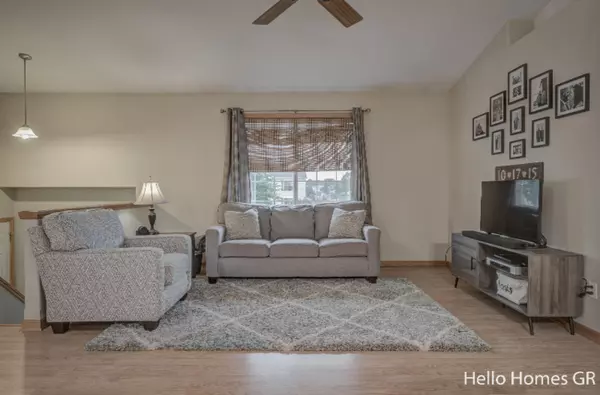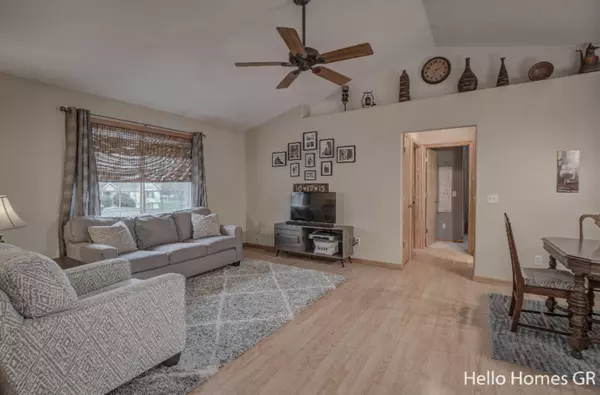$184,500
$184,900
0.2%For more information regarding the value of a property, please contact us for a free consultation.
3 Beds
2 Baths
1,658 SqFt
SOLD DATE : 10/16/2019
Key Details
Sold Price $184,500
Property Type Single Family Home
Sub Type Single Family Residence
Listing Status Sold
Purchase Type For Sale
Square Footage 1,658 sqft
Price per Sqft $111
Municipality Nelson Twp
MLS Listing ID 19043101
Sold Date 10/16/19
Style Bi-Level
Bedrooms 3
Full Baths 2
HOA Fees $30/mo
HOA Y/N true
Originating Board Michigan Regional Information Center (MichRIC)
Year Built 2003
Annual Tax Amount $1,962
Tax Year 2018
Lot Size 0.396 Acres
Acres 0.4
Lot Dimensions 151x152x124x92
Property Description
Say ''Hello!'' to this 3 bed, 2 full bath bi-level in the Fieldstone Meadow development. This home is just minutes from downtown Cedar Springs, offering plenty of shops, restaurants, and Cedar Springs Brewery! You will love the vaulted, open concept living area on the upper level, offering open sight-lines from the living room to the dining area and kitchen. The kitchen features a center island, tons of cabinet storage, and a pantry. The door off the dining area leads to a large deck with steps down to the backyard. The master bedroom, guest bedroom and full bath can also be found on this level. Moving to the lower level, you will find another bedroom and full bath. A large second living area outfitted with a bar and mini fridge make this the perfect entertaining space, and leads out to the backyard. Laundry and storage complete this level. Two stall attached garage and large corner lot finish off this great house! Schedule your showing today! the backyard. Laundry and storage complete this level. Two stall attached garage and large corner lot finish off this great house! Schedule your showing today!
Location
State MI
County Kent
Area Grand Rapids - G
Direction 131 N To 17 Mile, E To Northland/Main St, N to 18 Mile, E to Fieldstone Meadow Dr, N on Fieldstone Meadow Ct to home
Rooms
Other Rooms Shed(s)
Basement Walk Out
Interior
Interior Features Ceiling Fans, Garage Door Opener, Laminate Floor, Water Softener/Owned, Kitchen Island, Eat-in Kitchen, Pantry
Heating Forced Air, Natural Gas
Cooling Central Air
Fireplace false
Window Features Window Treatments
Appliance Dryer, Washer, Dishwasher, Microwave, Range, Refrigerator
Exterior
Parking Features Attached, Paved
Garage Spaces 2.0
View Y/N No
Street Surface Paved
Garage Yes
Building
Lot Description Wooded, Corner Lot
Story 2
Sewer Septic System
Water Well
Architectural Style Bi-Level
New Construction No
Schools
School District Cedar Springs
Others
HOA Fee Include Trash, Snow Removal
Tax ID 410330127001
Acceptable Financing Cash, FHA, VA Loan, Rural Development, MSHDA, Conventional
Listing Terms Cash, FHA, VA Loan, Rural Development, MSHDA, Conventional
Read Less Info
Want to know what your home might be worth? Contact us for a FREE valuation!

Our team is ready to help you sell your home for the highest possible price ASAP
"My job is to find and attract mastery-based agents to the office, protect the culture, and make sure everyone is happy! "

