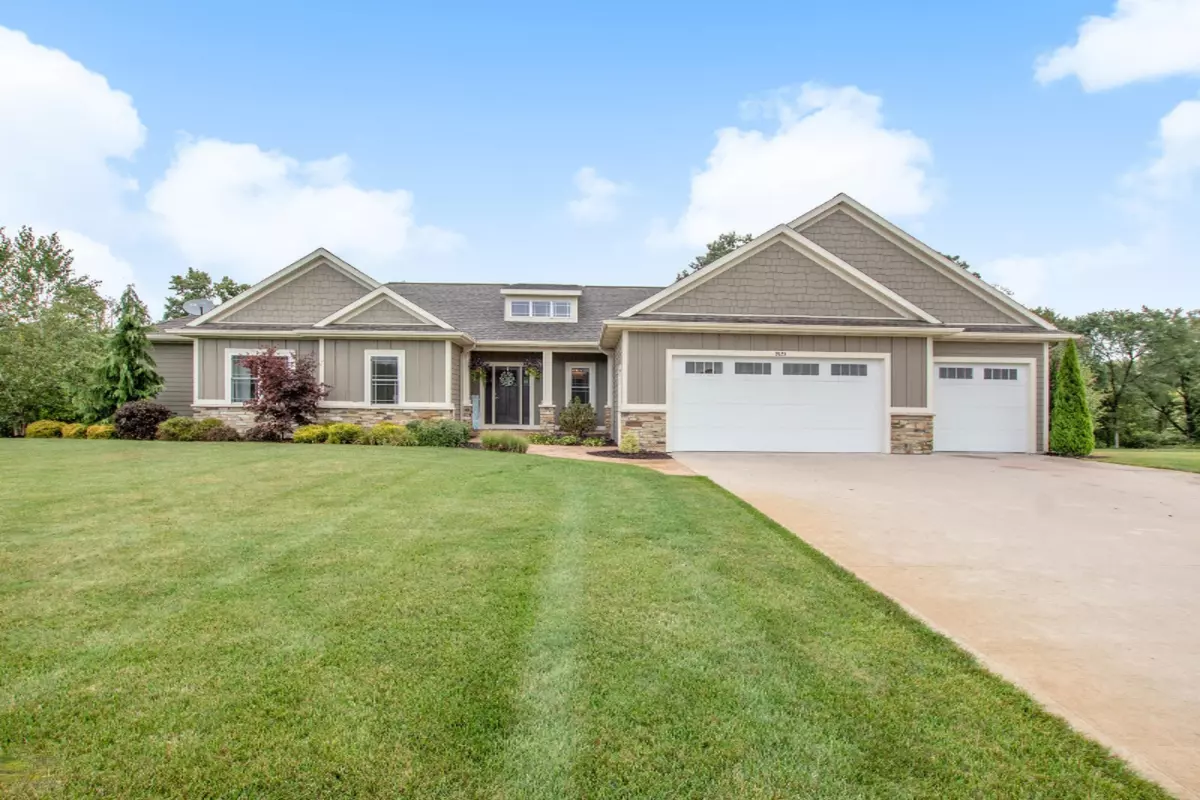$394,000
$399,900
1.5%For more information regarding the value of a property, please contact us for a free consultation.
3 Beds
3 Baths
1,870 SqFt
SOLD DATE : 10/25/2019
Key Details
Sold Price $394,000
Property Type Single Family Home
Sub Type Single Family Residence
Listing Status Sold
Purchase Type For Sale
Square Footage 1,870 sqft
Price per Sqft $210
Municipality Allendale Twp
MLS Listing ID 19040561
Sold Date 10/25/19
Style Ranch
Bedrooms 3
Full Baths 2
Half Baths 1
HOA Fees $80
HOA Y/N true
Year Built 2014
Annual Tax Amount $5,389
Tax Year 2019
Lot Size 1.750 Acres
Acres 1.75
Lot Dimensions 251x292x237x339
Property Sub-Type Single Family Residence
Property Description
Quality, custom built home on almost 2 acres in Allendale Schools with frontage on the Bass River (tributary of Grand River). 3 beds and 2.5 baths spread over 1800+ square feet. Two 3+ stall garages make an outbuilding unnecessary! Outside you will find a yard that looks designed for soccer and football, composite decking and railings, wooded frontage on a beautiful stream, a community pond, and lots of room to roam! This wonderful home features, cement board siding, a 3+ stall garage above grade with an additional 3 stall below, granite counters, bull-nose corners, fireplace, a play room that is still plumbed for a salon, geothermal heat/air on a closed loop; and a lower level ready to be finished. The school bus stops in front of the house. This home is a must see!
Location
State MI
County Ottawa
Area North Ottawa County - N
Direction Fillmore to 92nd, North to Ridgeland, East to home on left.
Body of Water Bass River
Rooms
Basement Full, Walk-Out Access
Interior
Interior Features Central Vacuum, Kitchen Island, Pantry
Heating Forced Air
Cooling Central Air
Fireplaces Number 1
Fireplaces Type Gas Log, Living Room
Fireplace true
Window Features Screens,Insulated Windows,Garden Window(s)
Appliance Refrigerator, Range, Oven, Microwave, Dishwasher
Exterior
Exterior Feature Patio, Deck(s)
Parking Features Attached
Garage Spaces 4.0
Waterfront Description Pond,River
View Y/N No
Street Surface Paved
Garage Yes
Building
Story 1
Sewer Septic Tank
Water Well
Architectural Style Ranch
Structure Type HardiPlank Type
New Construction No
Schools
School District Allendale
Others
HOA Fee Include Snow Removal
Tax ID 700931410011
Acceptable Financing Cash, FHA, Conventional
Listing Terms Cash, FHA, Conventional
Read Less Info
Want to know what your home might be worth? Contact us for a FREE valuation!

Our team is ready to help you sell your home for the highest possible price ASAP
"My job is to find and attract mastery-based agents to the office, protect the culture, and make sure everyone is happy! "






