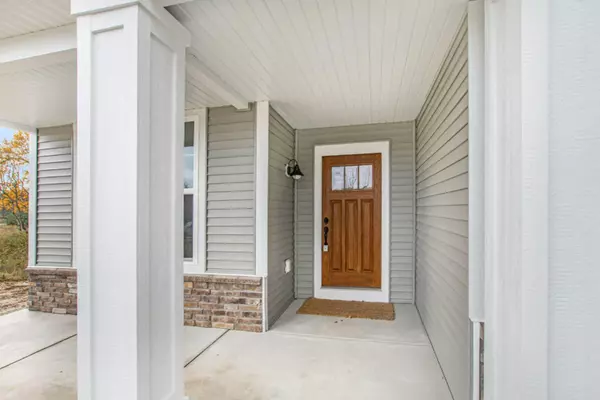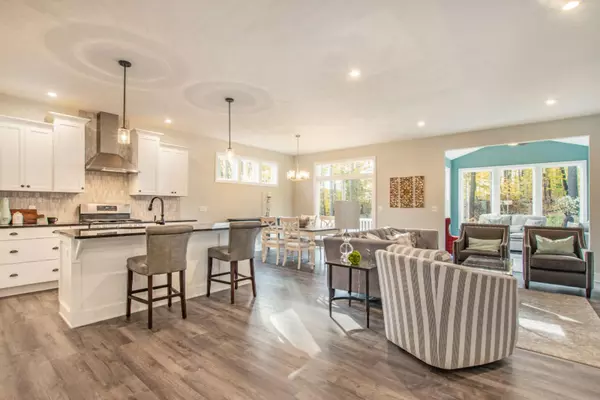$345,000
$374,500
7.9%For more information regarding the value of a property, please contact us for a free consultation.
2 Beds
3 Baths
2,293 SqFt
SOLD DATE : 04/30/2020
Key Details
Sold Price $345,000
Property Type Condo
Sub Type Condominium
Listing Status Sold
Purchase Type For Sale
Square Footage 2,293 sqft
Price per Sqft $150
Municipality Caledonia Twp
MLS Listing ID 19041658
Sold Date 04/30/20
Style Ranch
Bedrooms 2
Full Baths 2
Half Baths 1
HOA Fees $290/mo
HOA Y/N true
Originating Board Michigan Regional Information Center (MichRIC)
Year Built 2019
Property Description
CVMT82116:Complete and immediate occupancy: Eastbrook Homes Popular Stand-Alone Villa Aspen floor plan in highly sought-after Cherry Valley Meadow's Condominium Subdivision. Large open floor plan with main floor ''flex room'', laundry and main floor owner's suite. Kitchen will be equipped with granite countertops and large center island. From there you will be led to the oversized living room with center stone fireplace. Enjoy coffee, reading, and wooded views from your 12x12 MI room. Owner's suite will have large tile shower, double bowl vanity, and huge walk in closet. Finished basement offers HUGE rec-room, additional bed room, and full bath. Come quick before its gone! This is our last phase with only 11 total units to purchase or build on!
Location
State MI
County Kent
Area Grand Rapids - G
Direction South on M37 E on 76th, South on Cherry Valley, Cherry Valley Meadow's will be on your right.
Rooms
Basement Daylight, Other
Interior
Interior Features Kitchen Island, Pantry
Heating Forced Air, Natural Gas
Cooling Central Air
Fireplaces Number 1
Fireplaces Type Family
Fireplace true
Window Features Screens, Low Emissivity Windows, Insulated Windows
Exterior
Garage Attached, Paved
Garage Spaces 2.0
Utilities Available Telephone Line, Cable Connected, Natural Gas Connected
Amenities Available Pets Allowed, Detached Unit, Cable TV
Waterfront No
View Y/N No
Roof Type Composition
Topography {Rolling Hills=true}
Street Surface Paved
Parking Type Attached, Paved
Garage Yes
Building
Lot Description Cul-De-Sac, Wooded
Story 2
Sewer Public Sewer
Water Public
Architectural Style Ranch
New Construction Yes
Schools
School District Caledonia
Others
HOA Fee Include Water, Trash, Snow Removal, Sewer, Lawn/Yard Care, Cable/Satellite
Tax ID 412317299118
Acceptable Financing Cash, Conventional
Listing Terms Cash, Conventional
Read Less Info
Want to know what your home might be worth? Contact us for a FREE valuation!

Our team is ready to help you sell your home for the highest possible price ASAP

"My job is to find and attract mastery-based agents to the office, protect the culture, and make sure everyone is happy! "






