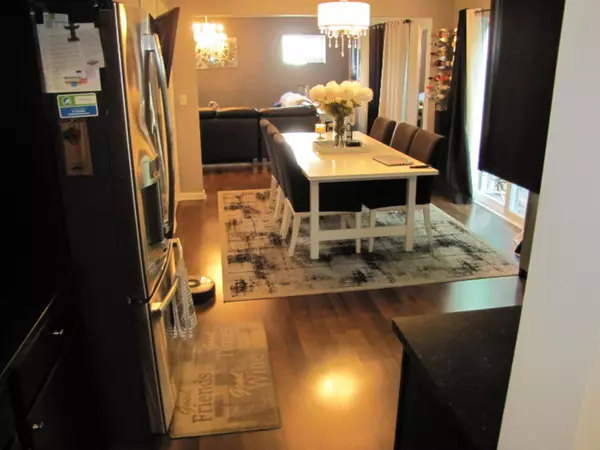$272,900
$269,900
1.1%For more information regarding the value of a property, please contact us for a free consultation.
5 Beds
4 Baths
1,840 SqFt
SOLD DATE : 09/23/2019
Key Details
Sold Price $272,900
Property Type Single Family Home
Sub Type Single Family Residence
Listing Status Sold
Purchase Type For Sale
Square Footage 1,840 sqft
Price per Sqft $148
Municipality City of Kentwood
MLS Listing ID 19037195
Sold Date 09/23/19
Style Traditional
Bedrooms 5
Full Baths 3
Half Baths 1
HOA Fees $20/qua
HOA Y/N false
Year Built 2014
Annual Tax Amount $4,052
Tax Year 2018
Lot Size 6,720 Sqft
Acres 0.15
Lot Dimensions 56x120
Property Sub-Type Single Family Residence
Property Description
Welcome to 3042 Creek Way CT
Definitely a MUST see luxurious home ! newly construction(built Nov 2014), Ravines North neighborhood in City of Kentwood, large front yard, front porch, 2 attached car garage, mud room, spacious laundry room, modern kitchen, elegant living and dinning room. 5 spacious bedrooms, 3.5 bathrooms. in the master bedroom you will find a walk-in closet and a full bathroom. fenced backyard including a fire pit and a deck.
Location
State MI
County Kent
Area Grand Rapids - G
Direction Shaffer south bound between 32nd and 44th st Pfeiffer Woods Dr SE
Rooms
Basement Full
Interior
Interior Features Garage Door Opener, Humidifier, Kitchen Island, Eat-in Kitchen, Pantry
Heating Forced Air
Cooling Central Air
Fireplace false
Window Features Low-Emissivity Windows,Screens
Appliance Washer, Refrigerator, Range, Microwave, Dryer, Disposal, Dishwasher
Exterior
Exterior Feature Fenced Back, Porch(es), Patio, Deck(s)
Parking Features Attached
Garage Spaces 2.0
Utilities Available Phone Available, Natural Gas Available, Electricity Available, Cable Available, Public Water, Public Sewer, Broadband
Amenities Available Playground
View Y/N No
Garage Yes
Building
Lot Description Ravine
Story 2
Sewer Public Sewer
Water Public
Architectural Style Traditional
Structure Type Vinyl Siding
New Construction No
Schools
School District Kentwood
Others
HOA Fee Include None
Tax ID 411822241019
Acceptable Financing Cash, FHA, VA Loan, Conventional
Listing Terms Cash, FHA, VA Loan, Conventional
Read Less Info
Want to know what your home might be worth? Contact us for a FREE valuation!

Our team is ready to help you sell your home for the highest possible price ASAP
"My job is to find and attract mastery-based agents to the office, protect the culture, and make sure everyone is happy! "






