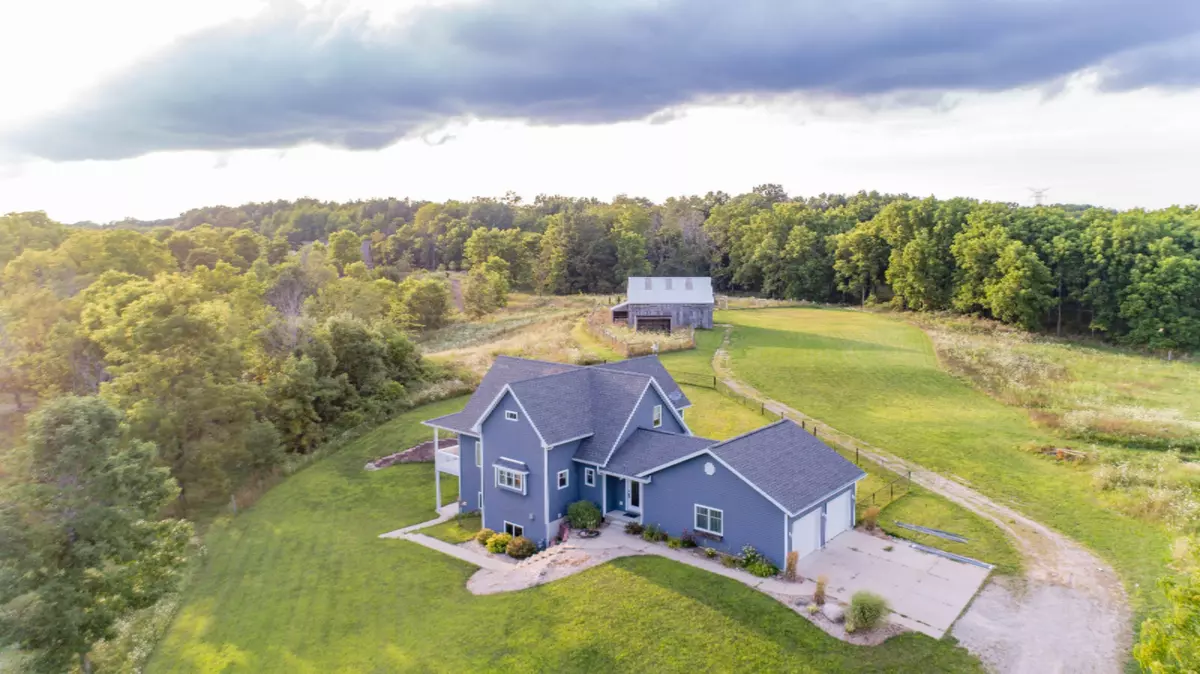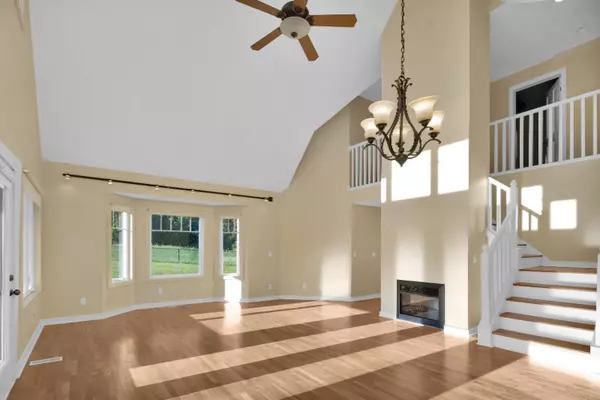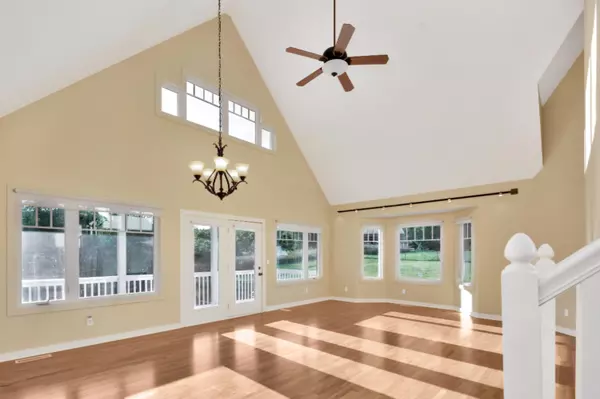$435,000
$479,900
9.4%For more information regarding the value of a property, please contact us for a free consultation.
3 Beds
2 Baths
2,512 SqFt
SOLD DATE : 10/17/2019
Key Details
Sold Price $435,000
Property Type Single Family Home
Sub Type Single Family Residence
Listing Status Sold
Purchase Type For Sale
Square Footage 2,512 sqft
Price per Sqft $173
Municipality Vergennes Twp
MLS Listing ID 19041159
Sold Date 10/17/19
Style Craftsman
Bedrooms 3
Full Baths 2
Originating Board Michigan Regional Information Center (MichRIC)
Year Built 2007
Annual Tax Amount $4,061
Tax Year 2019
Lot Size 11.810 Acres
Acres 11.81
Lot Dimensions 2013x653x600x405x1626x400x550
Property Description
Horse and animal lovers- here's your new almost 12 acre estate. A very rare find with quality and attention to detail in every aspect- and meticulously maintained. Master with WIC and bath. Oversized family room with gas-log fireplace and panoramic views of the property. Lower level with rec space and ready for 4th bed and 3rd bath (plumbed). Superbly constructed with closed-cell insulation, fiberglass-backed drywall, casement windows, high-grade hardwood floors, solid doors, central vac, high-efficient mechanicals (most almost new), whole house generator. The list goes on and on. Newer 36'x36' solid 1x oak barn with metal roof, with power and water. One-handed latches and automatic waterers. The rolling terrain features 5 acres, all high- tensile fenced with belt gates for The rolling terrain features 5 acres, all high-tensile fenced with belt gates for grazing, ½ acre pasture, 100'x65' riding arena area, some woods, and a pond. Landscaping is mostly xeriscape. Move-in the day you close!
Location
State MI
County Kent
Area Grand Rapids - G
Direction From GR/ Ada, Fulton St E To Pettis W to Honey Creek N To 2 Mile E past McCable to Property
Body of Water Pond
Rooms
Other Rooms Barn(s)
Basement Walk Out, Full
Interior
Interior Features Air Cleaner, Central Vacuum, Garage Door Opener, Generator, Water Softener/Owned, Wood Floor, Kitchen Island, Eat-in Kitchen
Heating Forced Air, Natural Gas
Cooling Central Air
Fireplaces Number 1
Fireplaces Type Gas Log, Family
Fireplace true
Exterior
Garage Attached
Garage Spaces 2.0
Utilities Available Natural Gas Connected
Waterfront Yes
Waterfront Description Private Frontage, Pond
View Y/N No
Topography {Rolling Hills=true}
Street Surface Paved
Parking Type Attached
Garage Yes
Building
Lot Description Tillable, Wooded, Garden
Story 2
Sewer Septic System
Water Well
Architectural Style Craftsman
New Construction No
Schools
School District Lowell
Others
Tax ID 411607300018
Acceptable Financing Cash, FHA, VA Loan, Rural Development, Conventional
Listing Terms Cash, FHA, VA Loan, Rural Development, Conventional
Read Less Info
Want to know what your home might be worth? Contact us for a FREE valuation!

Our team is ready to help you sell your home for the highest possible price ASAP

"My job is to find and attract mastery-based agents to the office, protect the culture, and make sure everyone is happy! "






