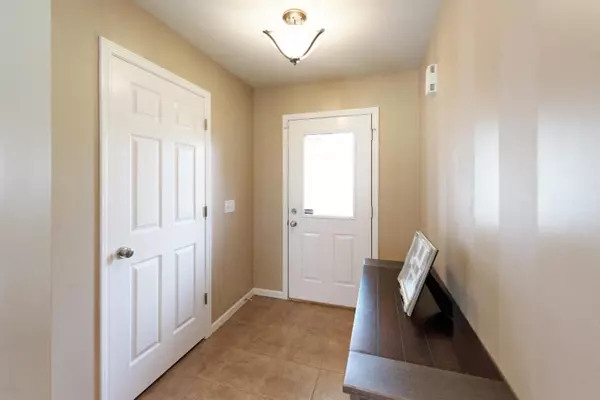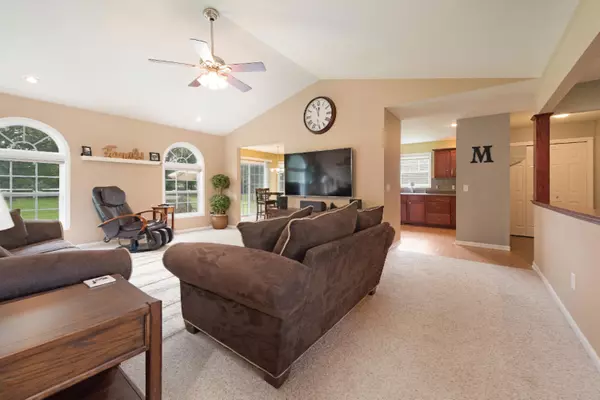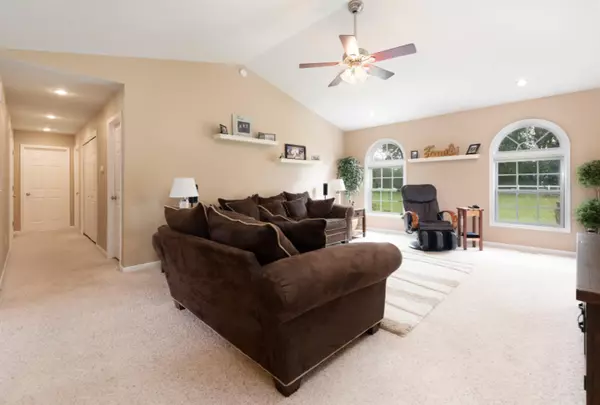$267,500
$279,900
4.4%For more information regarding the value of a property, please contact us for a free consultation.
3 Beds
3 Baths
2,539 SqFt
SOLD DATE : 12/04/2019
Key Details
Sold Price $267,500
Property Type Single Family Home
Sub Type Single Family Residence
Listing Status Sold
Purchase Type For Sale
Square Footage 2,539 sqft
Price per Sqft $105
Municipality Schoolcraft Twp
MLS Listing ID 19045036
Sold Date 12/04/19
Style Ranch
Bedrooms 3
Full Baths 3
Originating Board Michigan Regional Information Center (MichRIC)
Year Built 2005
Annual Tax Amount $3,596
Tax Year 2019
Lot Size 0.459 Acres
Acres 0.46
Lot Dimensions 100 x 200 ft.
Property Description
Exceptional, quality-built home with more than 2,500 sq. ft. of space. The move-in ready interiors have decorator details throughout. Plus large yard, patio and 3-car garage. There is a spacious living room with vaulted ceiling and arched windows that let plenty of natural light into the home. Attractive kitchen has plenty of counters and cabinets with snack bar, stainless appliances, and mosaic tile backsplash. Well-appointed master suite has large bath and walk-in closet. Also on main floor are two additional bedrooms, family bath, laundry and mudroom. The finished lower level has family room with egress for movie night or watching your favorite teams, third full bath, craft room or workshop, office or game/play area with great storage. US-131, schools, shopping, dining nearby.
Location
State MI
County Kalamazoo
Area Greater Kalamazoo - K
Direction US-131 to U Ave., East on U Ave. to Heron St. between US-131 and Oakland Drive. Turn left on Heron St. Home is on the right.
Rooms
Basement Full
Interior
Interior Features Ceiling Fans, Ceramic Floor, Garage Door Opener, Humidifier, Laminate Floor, Security System, Water Softener/Owned, Eat-in Kitchen
Heating Forced Air, Natural Gas
Cooling Central Air
Fireplace false
Window Features Insulated Windows
Appliance Dryer, Washer, Dishwasher, Microwave, Range, Refrigerator
Exterior
Parking Features Attached, Paved
Garage Spaces 3.0
Utilities Available Electricity Connected, Natural Gas Connected, Cable Connected
View Y/N No
Roof Type Composition
Street Surface Paved
Garage Yes
Building
Story 1
Sewer Septic System
Water Well
Architectural Style Ranch
New Construction No
Schools
School District Schoolcraft
Others
Tax ID 391405375020
Acceptable Financing Cash, FHA, VA Loan, Conventional
Listing Terms Cash, FHA, VA Loan, Conventional
Read Less Info
Want to know what your home might be worth? Contact us for a FREE valuation!

Our team is ready to help you sell your home for the highest possible price ASAP
"My job is to find and attract mastery-based agents to the office, protect the culture, and make sure everyone is happy! "






