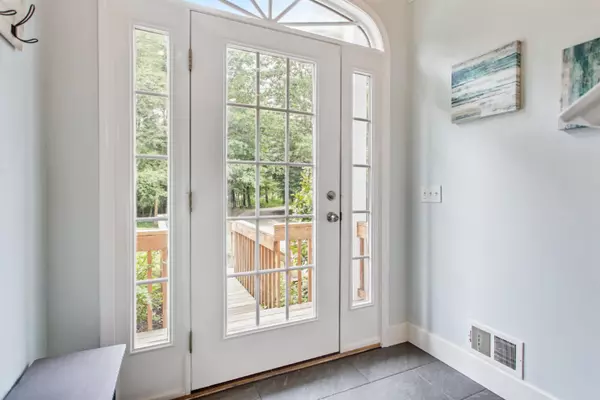$309,900
$314,900
1.6%For more information regarding the value of a property, please contact us for a free consultation.
4 Beds
3 Baths
1,468 SqFt
SOLD DATE : 10/31/2019
Key Details
Sold Price $309,900
Property Type Single Family Home
Sub Type Single Family Residence
Listing Status Sold
Purchase Type For Sale
Square Footage 1,468 sqft
Price per Sqft $211
Municipality Robinson Twp
MLS Listing ID 19045875
Sold Date 10/31/19
Style Bi-Level
Bedrooms 4
Full Baths 3
Year Built 2004
Annual Tax Amount $2,256
Tax Year 2019
Lot Size 1.930 Acres
Acres 1.93
Lot Dimensions 255x330
Property Sub-Type Single Family Residence
Property Description
Welcome to 12455 Buchanan. Walking into this beautiful home you will think that it is brand new. The sellers have recently updated the home throughout including engineered hardwood flooring in the living room and kitchen, Luxury vinyl flooring through the rest of the home, tile entry way, new kitchen appliances, new washer and dryer and a transformed kitchen with quartz countertops, tile back splash, new pantry and white cabinets. The package is completed with a deck overlooking the back yard, gas log fireplace, flower garden area, central air and underground sprinkling. If you are looking for a peaceful country setting with an amazing house situated on almost 2 acres, then this is the house for you. Subject to seller purchasing specific home. Seller is reserving the basketball hoop and the decorative rocks by the driveway. the decorative rocks by the driveway.
Location
State MI
County Ottawa
Area North Ottawa County - N
Direction Lincoln to 128th, S to Buchanan, E to home
Rooms
Basement Full, Walk-Out Access
Interior
Interior Features Ceiling Fan(s), Ceramic Floor, Garage Door Opener, LP Tank Rented, Whirlpool Tub, Wood Floor, Kitchen Island, Pantry
Heating Forced Air
Cooling Central Air
Fireplaces Number 1
Fireplaces Type Gas Log, Living Room
Fireplace true
Window Features Insulated Windows,Window Treatments
Appliance Washer, Refrigerator, Range, Microwave, Dryer, Dishwasher
Exterior
Exterior Feature Patio, Deck(s)
Parking Features Attached
Garage Spaces 2.0
Utilities Available Phone Available, Electricity Available, Cable Available, Phone Connected, Cable Connected, Extra Well
View Y/N No
Street Surface Unimproved
Garage Yes
Building
Lot Description Wooded
Story 2
Sewer Septic Tank
Water Well
Architectural Style Bi-Level
Structure Type Vinyl Siding
New Construction No
Schools
School District Grand Haven
Others
Tax ID 700816300028
Acceptable Financing Cash, FHA, VA Loan, Conventional
Listing Terms Cash, FHA, VA Loan, Conventional
Read Less Info
Want to know what your home might be worth? Contact us for a FREE valuation!

Our team is ready to help you sell your home for the highest possible price ASAP
"My job is to find and attract mastery-based agents to the office, protect the culture, and make sure everyone is happy! "






