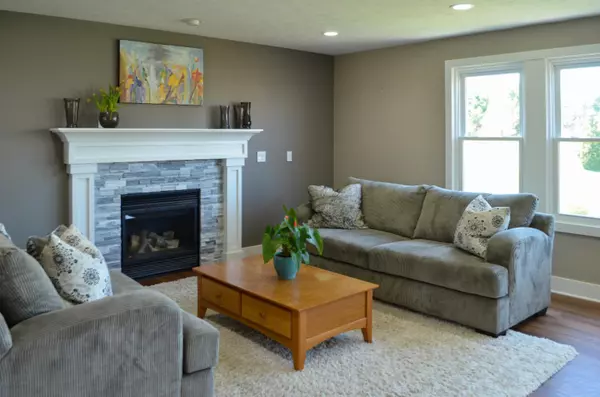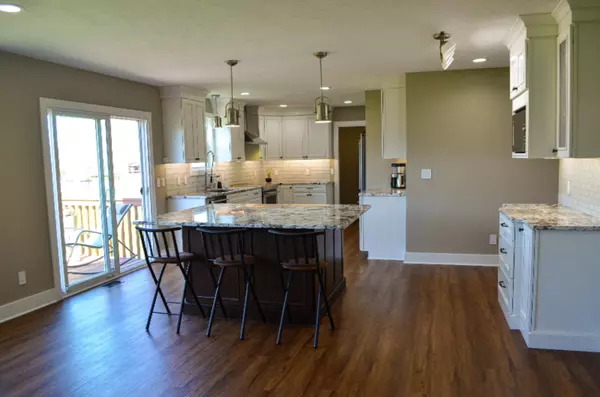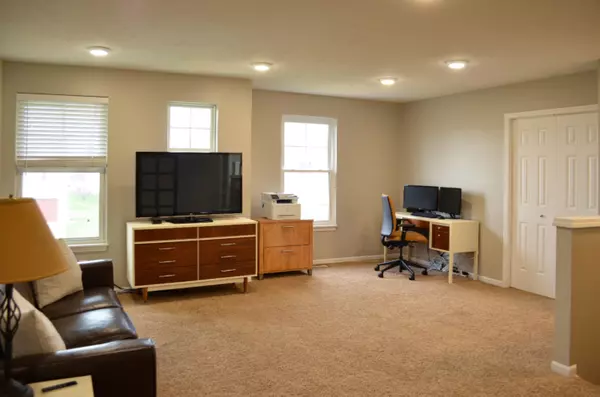$332,000
$334,900
0.9%For more information regarding the value of a property, please contact us for a free consultation.
5 Beds
3 Baths
2,542 SqFt
SOLD DATE : 08/11/2020
Key Details
Sold Price $332,000
Property Type Single Family Home
Sub Type Single Family Residence
Listing Status Sold
Purchase Type For Sale
Square Footage 2,542 sqft
Price per Sqft $130
Municipality Caledonia Vlg
MLS Listing ID 20013872
Sold Date 08/11/20
Style Contemporary
Bedrooms 5
Full Baths 2
Half Baths 1
HOA Fees $5/ann
HOA Y/N false
Year Built 2005
Annual Tax Amount $4,408
Tax Year 2019
Lot Size 10,019 Sqft
Acres 0.23
Lot Dimensions 78x130x84x130
Property Description
Virtual & Still video tour @ https://youtu.be/FNppOdPSWGk &
https://youtu.be/i8kwnuURymQ
Welcome to this ''better-than-new'' absolutely GORGEOUS home in Caledonia located literally just down the path from the Caledonia Public Schools.
Open concept Main Floor completely remodeled with so many upgrades. Let's start off by ''highlighting'' the upgraded pendant and hanging lights from Grand Rapids Lighting and multiple recessed lighting fixtures that do an amazing job of showcasing all this home has to offer. YOUR beautiful chef's kitchen will be the talk of the town with new, tall, white cabinets, soft close features and crown molding to the ceiling. The pull out spice rack, pots & pans and garbage/recycling drawers are just a few of the many other cabinet The $7k stainless steel appliance package and induction stove are all from Bekins and granite countertops throughout kitchen, Butler's Pantry and 1/2 bath with glass tile blacksplash bring it all together. Enjoy the extra space and organization created in the custom Butler's Pantry. Outlets with USB ports will keep the family charged and ready to go. Gather around the amazing 5'x6' granite island that seats 7 or dine in the very large formal dining room. The living room is stunning with a beautiful gas fireplace, custom built mantel and stone tile surround. Sliders to the deck and new energy efficient windows let in plenty of light and overlook the gorgeous expansive backyard. Speaking of the deck and expansive backyard...How about hooking your gas grill up to the dedicated gas line and cooking up a feast? After dinner, throw the ball around in the beautiful backyard. The flooring, trim and casings have all been upgraded as well. New LVP throughout the main floor. This flooring is not only beautiful but also waterproof and scratchproof to hold up to any family lifestyle. The large mudroom boasts a main floor laundry with front loading machines and an industrial sink and sprayer. The owner enjoys bathing their dogs with ease in this sink or cleaning large items coming in from the attached garage. There is also plenty of room for the whole family to hang their gear and keep things organized with the custom shelves and hooks.
The freshly painted, updated lighting and new bathroom floors upstairs is the place for everyone to have their own space. Boasting 4 bedrooms and a bonus space for additional hanging out, office or craft room you can be confident there is plenty of room to keep the peace. The large master bedroom can accommodate oversized furniture with ease. The master bathroom is ready for everyday use as well as those times when a relaxing soak is in order. There is plenty of space in the walk-in closet to keep everything organized too. Finishing up with 3 additional bedrooms, ample closet space in each room and a 2nd full bathroom will keep everyone moving in the morning.
Finally, we can't forget about the walk-out basement. It is plumbed for an additional bathroom, has a finished 5th bedroom and partially finished rec room area being used as a theater and workout room. There is a dedicated storage room with plenty of space for shelves, workshop or flex space. The $7k stainless steel appliance package and induction stove are all from Bekins and granite countertops throughout kitchen, Butler's Pantry and 1/2 bath with glass tile blacksplash bring it all together. Enjoy the extra space and organization created in the custom Butler's Pantry. Outlets with USB ports will keep the family charged and ready to go. Gather around the amazing 5'x6' granite island that seats 7 or dine in the very large formal dining room. The living room is stunning with a beautiful gas fireplace, custom built mantel and stone tile surround. Sliders to the deck and new energy efficient windows let in plenty of light and overlook the gorgeous expansive backyard. Speaking of the deck and expansive backyard...How about hooking your gas grill up to the dedicated gas line and cooking up a feast? After dinner, throw the ball around in the beautiful backyard. The flooring, trim and casings have all been upgraded as well. New LVP throughout the main floor. This flooring is not only beautiful but also waterproof and scratchproof to hold up to any family lifestyle. The large mudroom boasts a main floor laundry with front loading machines and an industrial sink and sprayer. The owner enjoys bathing their dogs with ease in this sink or cleaning large items coming in from the attached garage. There is also plenty of room for the whole family to hang their gear and keep things organized with the custom shelves and hooks.
The freshly painted, updated lighting and new bathroom floors upstairs is the place for everyone to have their own space. Boasting 4 bedrooms and a bonus space for additional hanging out, office or craft room you can be confident there is plenty of room to keep the peace. The large master bedroom can accommodate oversized furniture with ease. The master bathroom is ready for everyday use as well as those times when a relaxing soak is in order. There is plenty of space in the walk-in closet to keep everything organized too. Finishing up with 3 additional bedrooms, ample closet space in each room and a 2nd full bathroom will keep everyone moving in the morning.
Finally, we can't forget about the walk-out basement. It is plumbed for an additional bathroom, has a finished 5th bedroom and partially finished rec room area being used as a theater and workout room. There is a dedicated storage room with plenty of space for shelves, workshop or flex space.
Location
State MI
County Kent
Area Grand Rapids - G
Direction M-37 to Glengarry Dr SE, turn right on Alanada Dr SE to address.
Rooms
Basement Full, Walk-Out Access
Interior
Interior Features Garage Door Opener, Water Softener/Owned, Wood Floor, Kitchen Island, Pantry
Heating Forced Air
Cooling Central Air
Fireplaces Number 1
Fireplaces Type Living Room
Fireplace true
Window Features Low-Emissivity Windows,Screens,Window Treatments
Appliance Washer, Refrigerator, Range, Oven, Microwave, Dryer, Disposal, Dishwasher
Exterior
Exterior Feature Porch(es), Deck(s)
Garage Tandem, Attached
Garage Spaces 2.0
Utilities Available Phone Available, Cable Available, Natural Gas Connected, Broadband
Waterfront No
View Y/N No
Street Surface Paved
Parking Type Tandem, Attached
Garage Yes
Building
Lot Description Level, Sidewalk
Story 2
Sewer Public Sewer
Water Public
Architectural Style Contemporary
Structure Type Shingle Siding,Vinyl Siding
New Construction No
Schools
School District Caledonia
Others
HOA Fee Include None
Tax ID 412320427020
Acceptable Financing Cash, FHA, VA Loan, Conventional
Listing Terms Cash, FHA, VA Loan, Conventional
Read Less Info
Want to know what your home might be worth? Contact us for a FREE valuation!

Our team is ready to help you sell your home for the highest possible price ASAP

"My job is to find and attract mastery-based agents to the office, protect the culture, and make sure everyone is happy! "






