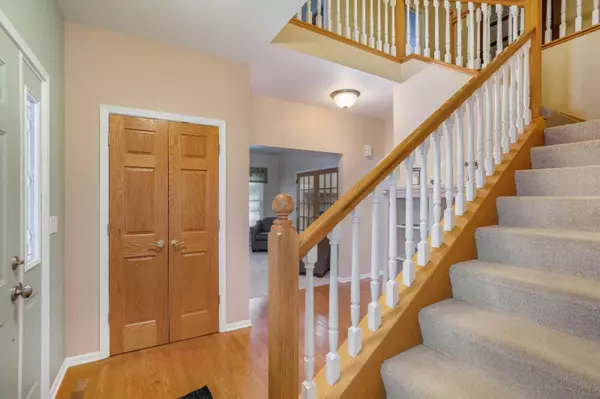$337,000
$339,900
0.9%For more information regarding the value of a property, please contact us for a free consultation.
3 Beds
4 Baths
2,446 SqFt
SOLD DATE : 02/21/2020
Key Details
Sold Price $337,000
Property Type Single Family Home
Sub Type Single Family Residence
Listing Status Sold
Purchase Type For Sale
Square Footage 2,446 sqft
Price per Sqft $137
Municipality Caledonia Twp
MLS Listing ID 20001793
Sold Date 02/21/20
Style Colonial
Bedrooms 3
Full Baths 3
Half Baths 1
HOA Fees $33/ann
HOA Y/N true
Originating Board Michigan Regional Information Center (MichRIC)
Year Built 2000
Annual Tax Amount $3,829
Tax Year 2019
Lot Size 2.000 Acres
Acres 2.0
Lot Dimensions 402x142x144x113
Property Description
Have you been looking for a large home on acreage but still want a neighborhood feel? You found it! This subdivision has the best of both worlds. Acreage, space, privacy but still in a neighborhood! Nearly 2400 sqft not including 75% finished lower walkout level! Kitchen has cherry cabinets and plenty of cabinet space! Main level family room with fireplace in addition to living room adjoined by glass french doors! Dining area AND formal dinning area! Master suite upstairs, all bedrooms are great size! Newer furnace and water softener! Main level hardwood floors refinished! New paint throughout! All of this on a giant yard for the kids to get a football or soccer game going! Get inside today!
Location
State MI
County Kent
Area Grand Rapids - G
Direction Broadmoor (M-37) E Beltline To 100th, E To Alaska, S To S Ridge Dr E To Home.
Rooms
Basement Walk Out
Interior
Interior Features Ceiling Fans, Water Softener/Owned, Eat-in Kitchen, Pantry
Heating Forced Air, Natural Gas
Cooling Central Air
Fireplaces Number 1
Fireplace true
Appliance Disposal, Dishwasher, Microwave, Range, Refrigerator
Exterior
Garage Attached, Paved
Garage Spaces 3.0
Utilities Available Natural Gas Connected
Waterfront No
View Y/N No
Street Surface Paved
Parking Type Attached, Paved
Garage Yes
Building
Lot Description Sidewalk
Story 2
Sewer Septic System
Water Well
Architectural Style Colonial
New Construction No
Schools
School District Caledonia
Others
HOA Fee Include Snow Removal
Tax ID 412334220006
Acceptable Financing Cash, FHA, MSHDA, Conventional
Listing Terms Cash, FHA, MSHDA, Conventional
Read Less Info
Want to know what your home might be worth? Contact us for a FREE valuation!

Our team is ready to help you sell your home for the highest possible price ASAP

"My job is to find and attract mastery-based agents to the office, protect the culture, and make sure everyone is happy! "






