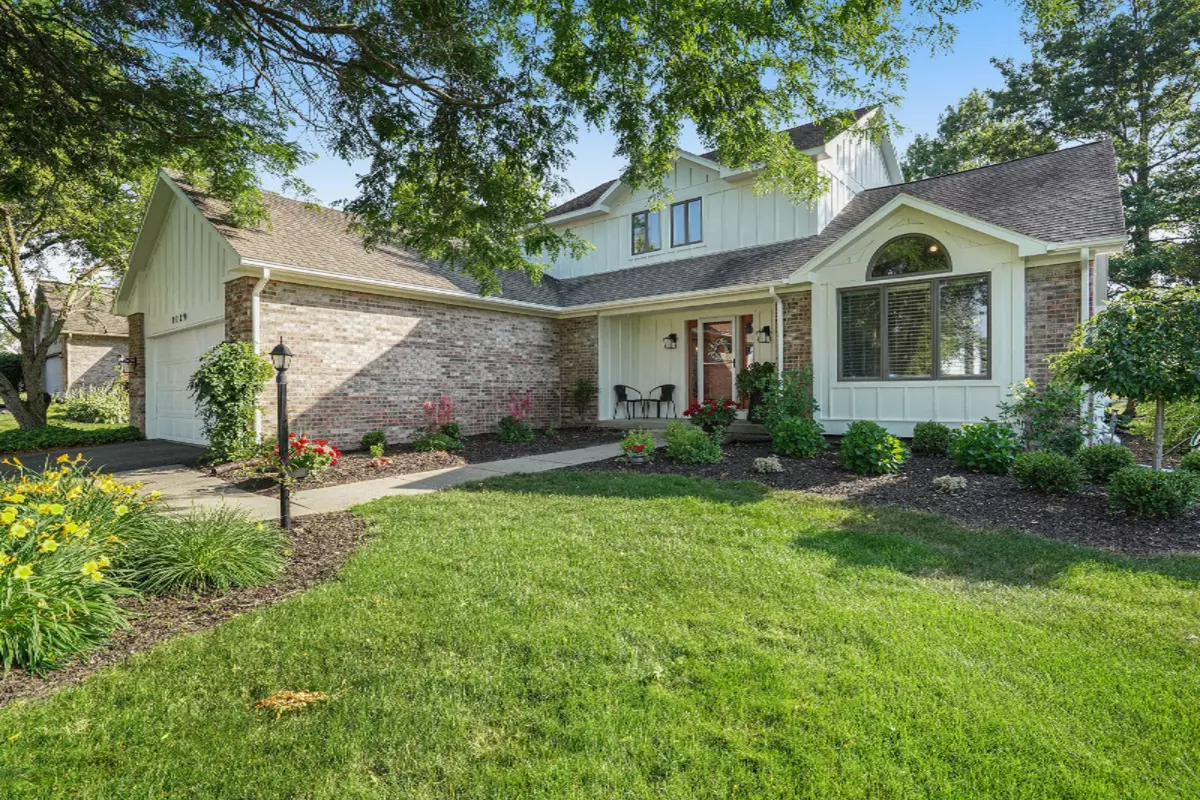$350,000
$349,900
For more information regarding the value of a property, please contact us for a free consultation.
4 Beds
4 Baths
3,310 SqFt
SOLD DATE : 08/14/2020
Key Details
Sold Price $350,000
Property Type Single Family Home
Sub Type Single Family Residence
Listing Status Sold
Purchase Type For Sale
Square Footage 3,310 sqft
Price per Sqft $105
Municipality Gaines Twp
MLS Listing ID 20026068
Sold Date 08/14/20
Style Traditional
Bedrooms 4
Full Baths 3
Half Baths 1
HOA Fees $155/mo
HOA Y/N true
Originating Board Michigan Regional Information Center (MichRIC)
Year Built 1989
Annual Tax Amount $3,736
Tax Year 2020
Lot Size 8,638 Sqft
Acres 0.2
Lot Dimensions 72 x 120
Property Description
Welcome to Crystal Springs! This newly remodeled free standing condo located on the beautiful 8th hole of StoneWater County Club boasts 4 bedrooms, 3 1/2 baths, a main floor master ensuite which includes a fully remodeled master bath with over 20k of renovations, main floor laundry, fully finished basement and so much more. A grand entrance awaits you upon entry. The breathtaking cathedral-like ceilings wrap around the entryway into the large natural lighted family room which will then lead you to a wrap-around outdoor deck. You will also enjoy the gorgeous views and the relaxing atmosphere in your covered screened in patio area which perfect for intimate dinner parties. This open kitchen concept makes this home the ultimate entertainment spot for all occasions. You won't want to miss out on this newly painted and updated house. All offers are due Monday, July 13, 2020, at 5 pm. The open house will be held on Saturday, July 11th from 1-3 pm.
Location
State MI
County Kent
Area Grand Rapids - G
Direction Kalamazoo to Crystal Springs Blvd E to Misty Morning Dr E to home. Cross Streets: Crystal Springs & Misty Mornin
Rooms
Basement Other, Full
Interior
Interior Features Ceiling Fans, Ceramic Floor, Garage Door Opener, Wood Floor, Kitchen Island, Eat-in Kitchen, Pantry
Heating Forced Air, Natural Gas
Cooling Central Air
Fireplaces Number 1
Fireplaces Type Formal Dining
Fireplace true
Window Features Low Emissivity Windows, Garden Window(s), Window Treatments
Appliance Dryer, Washer, Disposal, Built in Oven, Dishwasher, Microwave, Oven, Range, Refrigerator
Exterior
Garage Attached, Concrete, Driveway, Paved
Garage Spaces 2.0
Utilities Available Electricity Connected, Telephone Line, Natural Gas Connected, Cable Connected, Public Water, Public Sewer, Broadband
Amenities Available Pets Allowed
Waterfront No
View Y/N No
Roof Type Composition
Parking Type Attached, Concrete, Driveway, Paved
Garage Yes
Building
Lot Description Golf Community, Golf Course Frontage
Story 3
Sewer Public Sewer
Water Public
Architectural Style Traditional
New Construction No
Schools
School District Kentwood
Others
HOA Fee Include Trash, Snow Removal, Lawn/Yard Care
Tax ID 412209154002
Acceptable Financing Cash, FHA, VA Loan, MSHDA, Conventional
Listing Terms Cash, FHA, VA Loan, MSHDA, Conventional
Read Less Info
Want to know what your home might be worth? Contact us for a FREE valuation!

Our team is ready to help you sell your home for the highest possible price ASAP

"My job is to find and attract mastery-based agents to the office, protect the culture, and make sure everyone is happy! "






