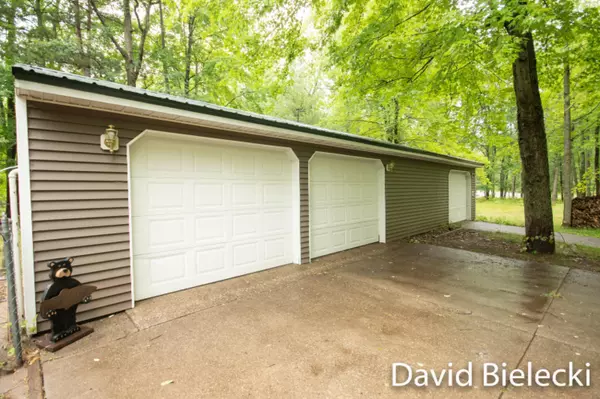$143,000
$129,900
10.1%For more information regarding the value of a property, please contact us for a free consultation.
2 Beds
1 Bath
1,012 SqFt
SOLD DATE : 09/03/2020
Key Details
Sold Price $143,000
Property Type Single Family Home
Sub Type Single Family Residence
Listing Status Sold
Purchase Type For Sale
Square Footage 1,012 sqft
Price per Sqft $141
Municipality Merrill Twp
MLS Listing ID 20026977
Sold Date 09/03/20
Style Ranch
Bedrooms 2
Full Baths 1
Year Built 1985
Annual Tax Amount $2,020
Tax Year 2020
Lot Size 3.500 Acres
Acres 3.5
Lot Dimensions see survey
Property Sub-Type Single Family Residence
Property Description
Nestled on the southern edge of Northern Michigan, this charming 2 bed, 1 bath home offers a versatile delight of amenities. The home is situated on 3.5 wooded acres and offers ideal comfort for everyday permanent residents, or the weekend enthusiast looking to live the cabin life. Exterior features include a paved drive for low maintenance, a like-new long life steel roof, large 24x48 garage/workshop, and a fenced-in yard. The interior offers many updates through-out and is a must see. Last but not least, is the wonderful sunroom, featuring a wood burning stove and plenty of windows to take in the bountiful wildlife in the area. This home should be on your list of must-see Today!
Location
State MI
County Newaygo
Area West Central - W
Direction From M-37, West on 11 Mile to property
Rooms
Basement Full
Interior
Heating Forced Air
Fireplaces Number 1
Fireplace true
Exterior
Parking Features Detached
Garage Spaces 3.0
Utilities Available Electricity Available
View Y/N No
Garage Yes
Building
Lot Description Wooded
Story 1
Sewer Septic Tank
Water Well
Architectural Style Ranch
Structure Type Wood Siding
New Construction No
Schools
School District Baldwin
Others
Tax ID 620602400019
Acceptable Financing Cash, FHA, VA Loan, Rural Development, MSHDA, Conventional
Listing Terms Cash, FHA, VA Loan, Rural Development, MSHDA, Conventional
Read Less Info
Want to know what your home might be worth? Contact us for a FREE valuation!

Our team is ready to help you sell your home for the highest possible price ASAP
"My job is to find and attract mastery-based agents to the office, protect the culture, and make sure everyone is happy! "






