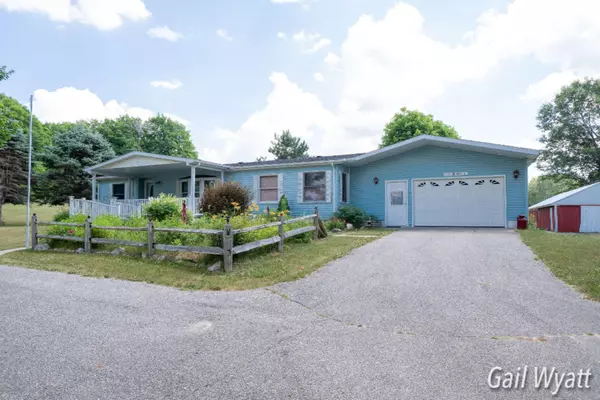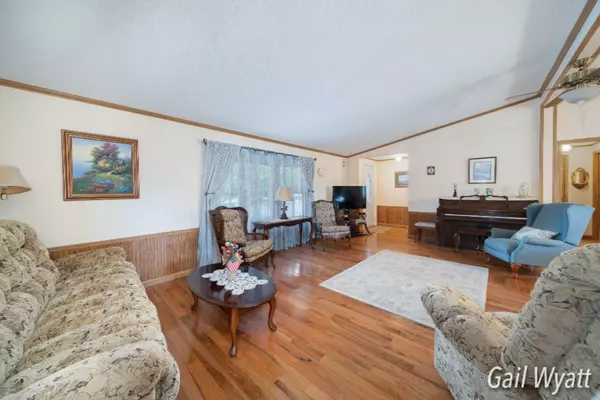$169,900
$169,900
For more information regarding the value of a property, please contact us for a free consultation.
3 Beds
2 Baths
1,472 SqFt
SOLD DATE : 09/30/2020
Key Details
Sold Price $169,900
Property Type Single Family Home
Sub Type Single Family Residence
Listing Status Sold
Purchase Type For Sale
Square Footage 1,472 sqft
Price per Sqft $115
Municipality Barryton Vlg-Fork Twp
MLS Listing ID 20026377
Sold Date 09/30/20
Style Ranch
Bedrooms 3
Full Baths 2
Year Built 1991
Annual Tax Amount $983
Tax Year 2020
Lot Size 10.000 Acres
Acres 10.0
Lot Dimensions 330x1321x330x1318
Property Sub-Type Single Family Residence
Property Description
As you approach this home you can almost hear it saying WELCOME!! Only one owner so you will want to observe how meticulously the seller cared for this property. It boasts three bedrooms/two full baths including storage space everywhere. A full finished basement giving you that extra space for family and entertaining. We can't stop there. As you go out the slider in the dining room you go onto a very large deck to sit and view the gorgeous 10 acres this home sits on. There is a 24x73 Pole Barn where there is opportunity for horses, equipment, toys and a smaller building to possibly fullfill your dreams of raising chickens. Please don't pass this home up, the seller is even allocating $10,000 for floors and updates. Schedule your showing now.
Location
State MI
County Mecosta
Area West Central - W
Direction E M20 to 66 turn left (N) to 19 Mile Rd. Property will be on your left.
Rooms
Other Rooms Shed(s), Pole Barn
Basement Full
Interior
Interior Features Ceiling Fan(s), Garage Door Opener
Heating Forced Air
Cooling Central Air
Fireplace false
Appliance Washer, Refrigerator, Range, Dryer, Dishwasher
Exterior
Exterior Feature Fenced Back, Deck(s)
Parking Features Attached
Garage Spaces 2.0
View Y/N No
Street Surface Paved,Unimproved
Garage Yes
Building
Lot Description Recreational, Tillable
Story 1
Sewer Septic Tank
Water Well
Architectural Style Ranch
Structure Type Vinyl Siding
New Construction No
Schools
School District Chippewa Hills
Others
Tax ID 5404033003000
Acceptable Financing Cash, FHA, VA Loan, Rural Development, MSHDA, Conventional
Listing Terms Cash, FHA, VA Loan, Rural Development, MSHDA, Conventional
Read Less Info
Want to know what your home might be worth? Contact us for a FREE valuation!

Our team is ready to help you sell your home for the highest possible price ASAP
"My job is to find and attract mastery-based agents to the office, protect the culture, and make sure everyone is happy! "






