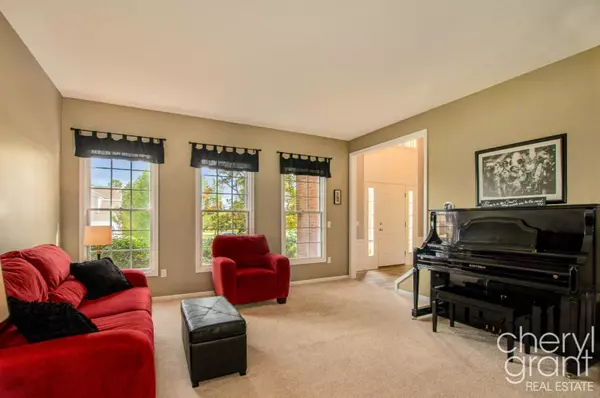$419,000
$379,000
10.6%For more information regarding the value of a property, please contact us for a free consultation.
4 Beds
4 Baths
2,689 SqFt
SOLD DATE : 08/24/2020
Key Details
Sold Price $419,000
Property Type Single Family Home
Sub Type Single Family Residence
Listing Status Sold
Purchase Type For Sale
Square Footage 2,689 sqft
Price per Sqft $155
Municipality Gaines Twp
MLS Listing ID 20030199
Sold Date 08/24/20
Style Traditional
Bedrooms 4
Full Baths 3
Half Baths 1
HOA Fees $26/ann
HOA Y/N true
Originating Board Michigan Regional Information Center (MichRIC)
Year Built 2003
Annual Tax Amount $3,786
Tax Year 2021
Lot Size 0.544 Acres
Acres 0.54
Lot Dimensions 158x150
Property Description
Have you ever dreamed of living a Country Club lifestyle? This is your opportunity. 4-bedroom, 3.5-bath home on the 4th tee at Stonewater Country Club. If golfing is not your thing, enjoy the Club's pool, basketball courts, and other amenities. 2-story home offers a spacious kitchen with center island, granite countertops, and new stainless Kitchen Aid appliances. Informal and formal dining areas along with FR with fireplace and formal LR. All 4 bedrooms are on the 2nd floor along with 2 full baths and laundry. The Owner's Suite has vaulted ceilings and walk-in closet. The LL features a second spacious family room with wet bar, 3rd full bath, and to-die-for Theater Room with 2-tier seating. No showings until 7/31 after 3pm. If offers are received, due by noon 8/3 with response before 6pm.
Location
State MI
County Kent
Area Grand Rapids - G
Direction 68th St., E of Kalamazoo, S on Crystal View to Home.
Rooms
Basement Other, Full
Interior
Interior Features Ceiling Fans, Ceramic Floor, Garage Door Opener, Wet Bar, Kitchen Island, Eat-in Kitchen, Pantry
Heating Forced Air, Natural Gas
Cooling Central Air
Fireplaces Number 1
Fireplaces Type Family
Fireplace true
Appliance Dryer, Washer, Disposal, Dishwasher, Microwave, Range, Refrigerator
Exterior
Exterior Feature Porch(es), Deck(s), 3 Season Room
Garage Attached, Paved
Garage Spaces 3.0
Utilities Available Public Sewer Available, Natural Gas Available, Cable Available, Natural Gas Connected
Amenities Available Pool
Waterfront No
View Y/N No
Street Surface Paved
Parking Type Attached, Paved
Garage Yes
Building
Lot Description Level, Sidewalk
Story 2
Sewer Public Sewer
Water Public
Architectural Style Traditional
Structure Type Vinyl Siding,Brick
New Construction No
Schools
School District Kentwood
Others
Tax ID 412209176002
Acceptable Financing Cash, Other, Conventional
Listing Terms Cash, Other, Conventional
Read Less Info
Want to know what your home might be worth? Contact us for a FREE valuation!

Our team is ready to help you sell your home for the highest possible price ASAP

"My job is to find and attract mastery-based agents to the office, protect the culture, and make sure everyone is happy! "






